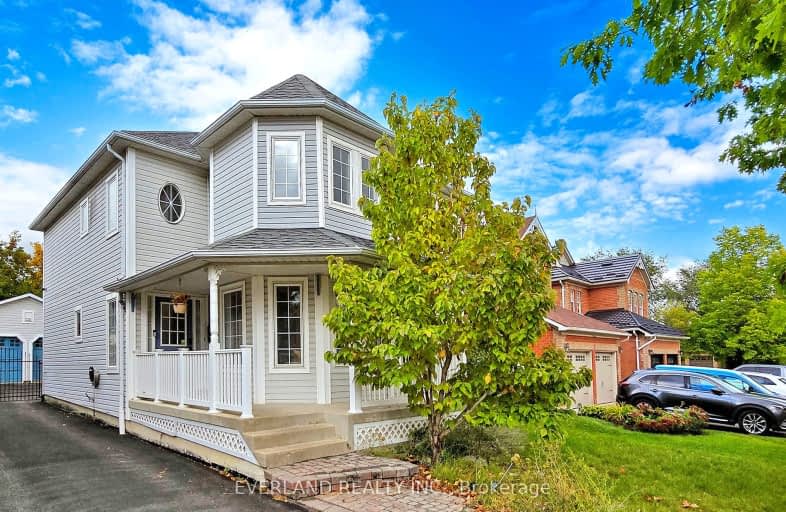Somewhat Walkable
- Some errands can be accomplished on foot.
54
/100
Some Transit
- Most errands require a car.
29
/100
Somewhat Bikeable
- Most errands require a car.
38
/100

St Leo Catholic School
Elementary: Catholic
0.40 km
Meadowcrest Public School
Elementary: Public
1.08 km
Winchester Public School
Elementary: Public
0.56 km
Blair Ridge Public School
Elementary: Public
1.18 km
Brooklin Village Public School
Elementary: Public
0.64 km
Chris Hadfield P.S. (Elementary)
Elementary: Public
1.21 km
ÉSC Saint-Charles-Garnier
Secondary: Catholic
5.25 km
Brooklin High School
Secondary: Public
0.58 km
All Saints Catholic Secondary School
Secondary: Catholic
7.81 km
Father Leo J Austin Catholic Secondary School
Secondary: Catholic
6.07 km
Donald A Wilson Secondary School
Secondary: Public
8.00 km
Sinclair Secondary School
Secondary: Public
5.19 km
-
Cachet Park
140 Cachet Blvd, Whitby ON 1.32km -
Cullen Central Park
Whitby ON 5.57km -
Country Lane Park
Whitby ON 6.82km
-
TD Bank Financial Group
2600 Simcoe St N, Oshawa ON L1L 0R1 4.73km -
CIBC
308 Taunton Rd E, Whitby ON L1R 0H4 5.23km -
TD Canada Trust Branch and ATM
2600 Simcoe St N, Oshawa ON L1L 0R1 5.25km






