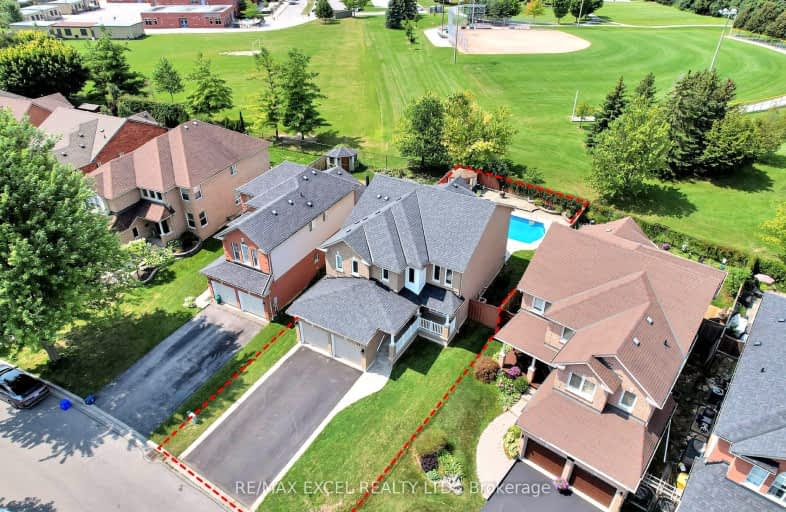Car-Dependent
- Almost all errands require a car.
Some Transit
- Most errands require a car.
Somewhat Bikeable
- Most errands require a car.

All Saints Elementary Catholic School
Elementary: CatholicColonel J E Farewell Public School
Elementary: PublicSt Luke the Evangelist Catholic School
Elementary: CatholicJack Miner Public School
Elementary: PublicCaptain Michael VandenBos Public School
Elementary: PublicWilliamsburg Public School
Elementary: PublicÉSC Saint-Charles-Garnier
Secondary: CatholicHenry Street High School
Secondary: PublicAll Saints Catholic Secondary School
Secondary: CatholicFather Leo J Austin Catholic Secondary School
Secondary: CatholicDonald A Wilson Secondary School
Secondary: PublicSinclair Secondary School
Secondary: Public-
Oh Bombay - Whitby
3100 Brock Street N, Unit A & B, Whitby, ON L1R 3J7 1.28km -
Bollocks Pub & Kitchen
30 Taunton Road E, Whitby, ON L1R 0A1 1.9km -
Laurel Inn
New Road, Robin Hoods Bay, Whitby YO22 4SE 5515.37km
-
Starbucks
3940 Brock St N, Whitby, ON L1R 2Y4 1.68km -
Tim Hortons
130 Taunton Rd West, Whitby, ON L1R 3H8 1.68km -
McDonald's
4100 Baldwin Street S, Whitby, ON L1R 3H8 1.95km
-
fit4less
3500 Brock Street N, Unit 1, Whitby, ON L1R 3J4 1.21km -
LA Fitness
350 Taunton Road East, Whitby, ON L1R 0H4 2.78km -
Orangetheory Fitness Whitby
4071 Thickson Rd N, Whitby, ON L1R 2X3 4km
-
Shoppers Drug Mart
910 Dundas Street W, Whitby, ON L1P 1P7 2.76km -
I.D.A. - Jerry's Drug Warehouse
223 Brock St N, Whitby, ON L1N 4N6 2.87km -
Shoppers Drug Mart
4081 Thickson Rd N, Whitby, ON L1R 2X3 4km
-
Chatterpaul's
3500 Brock Street N, Whitby, ON L1R 3J4 1.16km -
Topper's Pizza
3500 Brock Street N, Whitby, ON L1R 3J4 1.24km -
Pizza Pizza
3570 Brock Street N, Whitby, ON L1N 5R5 1.27km
-
Whitby Mall
1615 Dundas Street E, Whitby, ON L1N 7G3 4.92km -
Oshawa Centre
419 King Street West, Oshawa, ON L1J 2K5 7.05km -
Dollarama
3920 Brock Street, Whitby, ON L1R 3E1 1.57km
-
Real Canadian Superstore
200 Taunton Road West, Whitby, ON L1R 3H8 1.49km -
Bulk Barn
150 Taunton Road W, Whitby, ON L1R 3H8 1.65km -
Farm Boy
360 Taunton Road E, Whitby, ON L1R 0H4 2.73km
-
Liquor Control Board of Ontario
74 Thickson Road S, Whitby, ON L1N 7T2 4.75km -
LCBO
629 Victoria Street W, Whitby, ON L1N 0E4 4.93km -
LCBO
40 Kingston Road E, Ajax, ON L1T 4W4 6.28km
-
Petro-Canada
10 Taunton Rd E, Whitby, ON L1R 3L5 1.85km -
Shine Auto Service
Whitby, ON M2J 1L4 2km -
Carwash Central
800 Brock Street North, Whitby, ON L1N 4J5 2.11km
-
Cineplex Odeon
248 Kingston Road E, Ajax, ON L1S 1G1 5.31km -
Landmark Cinemas
75 Consumers Drive, Whitby, ON L1N 9S2 5.54km -
Regent Theatre
50 King Street E, Oshawa, ON L1H 1B3 8.45km
-
Whitby Public Library
701 Rossland Road E, Whitby, ON L1N 8Y9 2.21km -
Whitby Public Library
405 Dundas Street W, Whitby, ON L1N 6A1 3.04km -
Ajax Town Library
95 Magill Drive, Ajax, ON L1T 4M5 6.85km
-
Ontario Shores Centre for Mental Health Sciences
700 Gordon Street, Whitby, ON L1N 5S9 6.1km -
Lakeridge Health
1 Hospital Court, Oshawa, ON L1G 2B9 7.73km -
Lakeridge Health Ajax Pickering Hospital
580 Harwood Avenue S, Ajax, ON L1S 2J4 8.12km
-
Baycliffe Park
67 Baycliffe Dr, Whitby ON L1P 1W7 0.8km -
Fallingbrook Park
2.78km -
Whitby Optimist Park
3.68km
-
RBC Royal Bank
480 Taunton Rd E (Baldwin), Whitby ON L1N 5R5 1.95km -
TD Bank Financial Group
404 Dundas St W, Whitby ON L1N 2M7 2.96km -
CIBC Cash Dispenser
480 Taunton Rd E, Whitby ON L1N 5R5 3.08km














