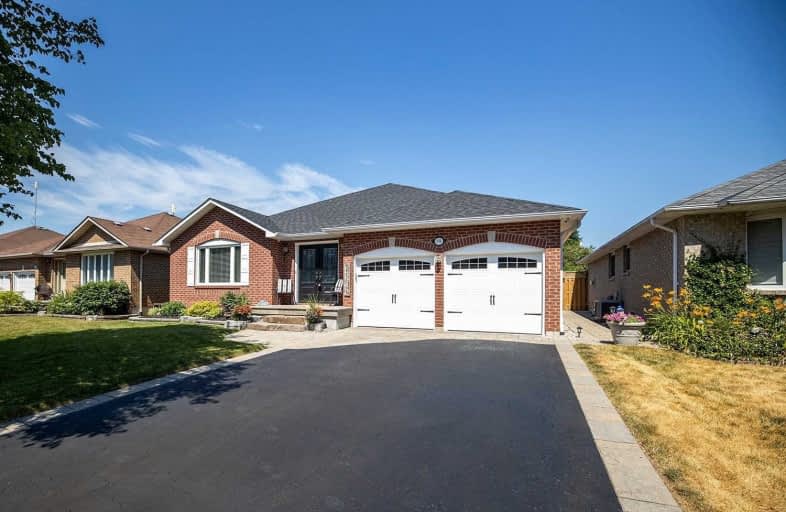
3D Walkthrough

Adelaide Mclaughlin Public School
Elementary: Public
1.26 km
St Paul Catholic School
Elementary: Catholic
0.45 km
Stephen G Saywell Public School
Elementary: Public
0.76 km
Dr Robert Thornton Public School
Elementary: Public
1.28 km
John Dryden Public School
Elementary: Public
1.27 km
St Mark the Evangelist Catholic School
Elementary: Catholic
1.50 km
Father Donald MacLellan Catholic Sec Sch Catholic School
Secondary: Catholic
1.02 km
Durham Alternative Secondary School
Secondary: Public
2.71 km
Monsignor Paul Dwyer Catholic High School
Secondary: Catholic
1.24 km
R S Mclaughlin Collegiate and Vocational Institute
Secondary: Public
1.27 km
Anderson Collegiate and Vocational Institute
Secondary: Public
2.50 km
Father Leo J Austin Catholic Secondary School
Secondary: Catholic
2.60 km













