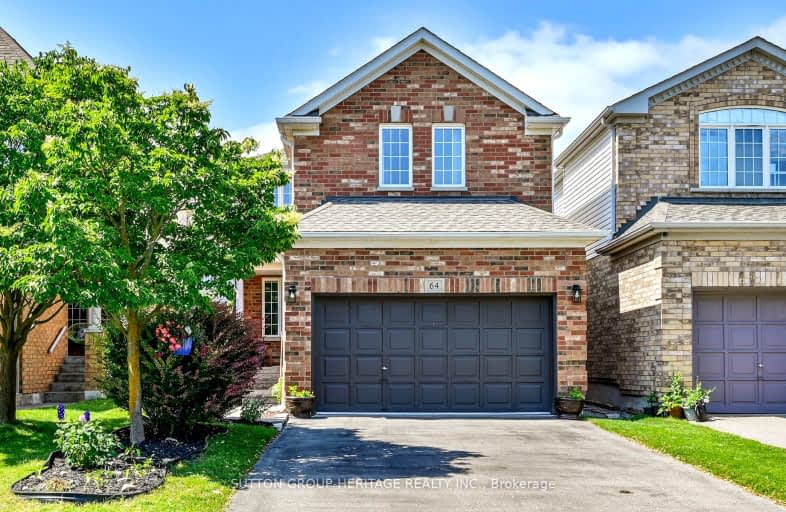Car-Dependent
- Almost all errands require a car.
22
/100
Some Transit
- Most errands require a car.
36
/100
Somewhat Bikeable
- Most errands require a car.
31
/100

All Saints Elementary Catholic School
Elementary: Catholic
1.10 km
ÉIC Saint-Charles-Garnier
Elementary: Catholic
1.78 km
St Luke the Evangelist Catholic School
Elementary: Catholic
0.14 km
Jack Miner Public School
Elementary: Public
0.84 km
Captain Michael VandenBos Public School
Elementary: Public
0.54 km
Williamsburg Public School
Elementary: Public
0.46 km
ÉSC Saint-Charles-Garnier
Secondary: Catholic
1.77 km
Henry Street High School
Secondary: Public
4.10 km
All Saints Catholic Secondary School
Secondary: Catholic
1.14 km
Father Leo J Austin Catholic Secondary School
Secondary: Catholic
2.71 km
Donald A Wilson Secondary School
Secondary: Public
1.34 km
Sinclair Secondary School
Secondary: Public
2.97 km
-
Country Lane Park
Whitby ON 0.09km -
Baycliffe Park
67 Baycliffe Dr, Whitby ON L1P 1W7 0.59km -
Whitby Soccer Dome
695 ROSSLAND Rd W, Whitby ON 1.47km
-
TD Bank Financial Group
110 Taunton Rd W, Whitby ON L1R 3H8 1.55km -
TD Canada Trust Branch and ATM
3050 Garden St, Whitby ON L1R 2G7 2.23km -
RBC Royal Bank
714 Rossland Rd E (Garden), Whitby ON L1N 9L3 2.56km














