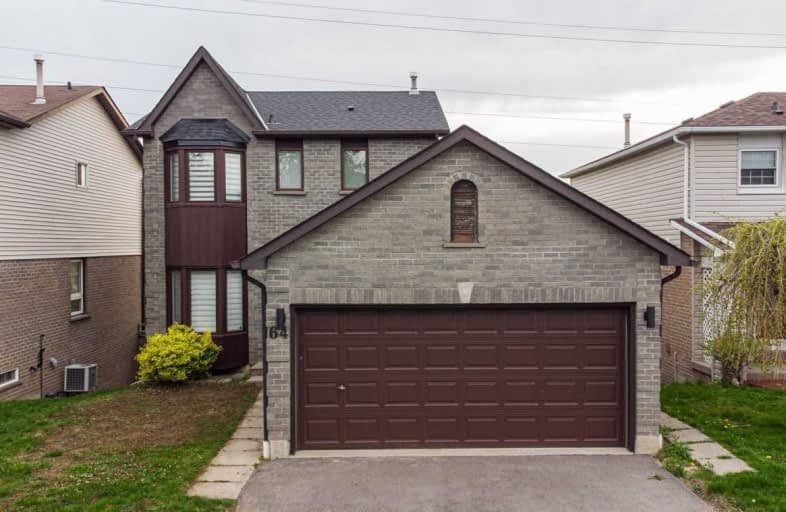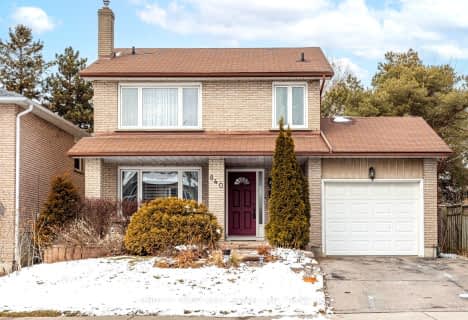
St Theresa Catholic School
Elementary: Catholic
1.27 km
Dr Robert Thornton Public School
Elementary: Public
1.85 km
ÉÉC Jean-Paul II
Elementary: Catholic
1.06 km
C E Broughton Public School
Elementary: Public
1.51 km
Sir William Stephenson Public School
Elementary: Public
1.97 km
Bellwood Public School
Elementary: Public
0.52 km
Father Donald MacLellan Catholic Sec Sch Catholic School
Secondary: Catholic
3.83 km
Durham Alternative Secondary School
Secondary: Public
3.14 km
Henry Street High School
Secondary: Public
2.71 km
Monsignor Paul Dwyer Catholic High School
Secondary: Catholic
4.03 km
R S Mclaughlin Collegiate and Vocational Institute
Secondary: Public
3.72 km
Anderson Collegiate and Vocational Institute
Secondary: Public
1.50 km














