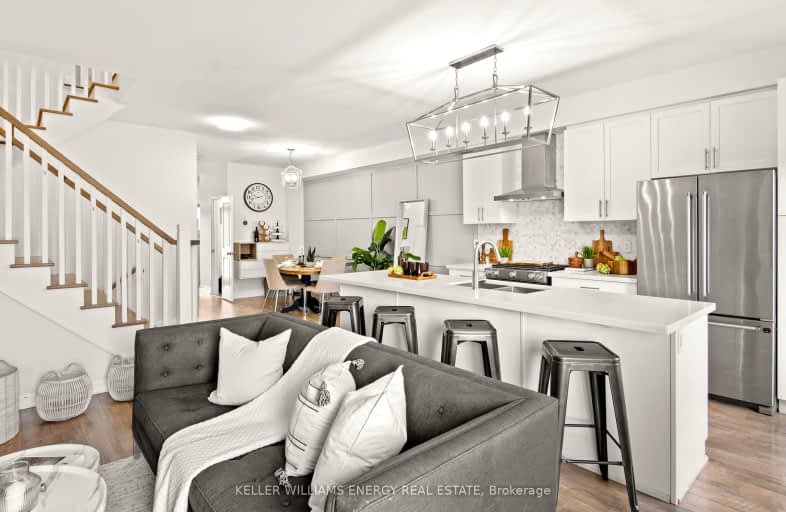
Somewhat Walkable
- Some errands can be accomplished on foot.
Some Transit
- Most errands require a car.
Bikeable
- Some errands can be accomplished on bike.

Earl A Fairman Public School
Elementary: PublicSt John the Evangelist Catholic School
Elementary: CatholicSt Marguerite d'Youville Catholic School
Elementary: CatholicWest Lynde Public School
Elementary: PublicSir William Stephenson Public School
Elementary: PublicWhitby Shores P.S. Public School
Elementary: PublicÉSC Saint-Charles-Garnier
Secondary: CatholicHenry Street High School
Secondary: PublicAll Saints Catholic Secondary School
Secondary: CatholicAnderson Collegiate and Vocational Institute
Secondary: PublicFather Leo J Austin Catholic Secondary School
Secondary: CatholicDonald A Wilson Secondary School
Secondary: Public-
The Royal Oak
617 Victoria Street W, Whitby, ON L1N 0E4 0.17km -
Kelseys Original Roadhouse
195 Consumers Drive, Whitby, ON L1N 1C4 1.47km -
Town Pump House
269 Water Street, Whitby, ON L1N 0G5 1.64km
-
Central Park
Michael Blvd, Whitby ON 1.73km -
E. A. Fairman park
2.99km -
Whitby Soccer Dome
695 ROSSLAND Rd W, Whitby ON 4.2km
-
RBC Royal Bank ATM
1 Paisley Crt, Whitby ON L1N 9L2 1.34km -
Scotiabank
403 Brock St S, Whitby ON L1N 4K5 2.15km -
RBC Royal Bank
1761 Victoria St E (Thickson Rd S), Whitby ON L1N 9W4 2.76km
- 3 bath
- 3 bed
- 1500 sqft
127 Hickory Street North, Whitby, Ontario • L1N 3X6 • Downtown Whitby
- 3 bath
- 3 bed
- 1500 sqft
125 Hickory Street North, Whitby, Ontario • L1N 3X6 • Downtown Whitby













