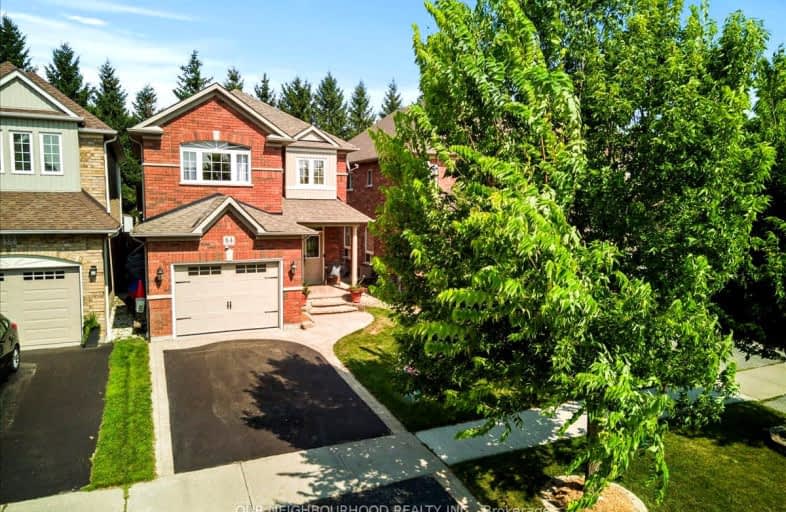Car-Dependent
- Most errands require a car.
Some Transit
- Most errands require a car.
Somewhat Bikeable
- Most errands require a car.

Adelaide Mclaughlin Public School
Elementary: PublicSt Paul Catholic School
Elementary: CatholicStephen G Saywell Public School
Elementary: PublicSir Samuel Steele Public School
Elementary: PublicJohn Dryden Public School
Elementary: PublicSt Mark the Evangelist Catholic School
Elementary: CatholicFather Donald MacLellan Catholic Sec Sch Catholic School
Secondary: CatholicMonsignor Paul Dwyer Catholic High School
Secondary: CatholicR S Mclaughlin Collegiate and Vocational Institute
Secondary: PublicAnderson Collegiate and Vocational Institute
Secondary: PublicFather Leo J Austin Catholic Secondary School
Secondary: CatholicSinclair Secondary School
Secondary: Public-
The Thornton Arms
575 Thornton Road N, Oshawa, ON L1J 8L5 1.43km -
Chuck's Roadhouse
700 Taunton Road E, Whitby, ON L1R 0K6 1.51km -
Wendel Clark’s Classic Grill & Bar
67 Simcoe Street N, Oshawa, ON L1G 4S3 1.63km
-
Tim Hortons
4051 Thickson Rd N, Whitby, ON L1R 2X3 1.45km -
Pür & Simple
4071 Thickson Road N, Whitby, ON L1R 2X3 1.5km -
Starbucks
660 Taunton Road E, Whitby, ON L1Z 1V6 1.52km
-
Orangetheory Fitness Whitby
4071 Thickson Rd N, Whitby, ON L1R 2X3 1.5km -
Durham Ultimate Fitness Club
69 Taunton Road West, Oshawa, ON L1G 7B4 2.82km -
LA Fitness
350 Taunton Road East, Whitby, ON L1R 0H4 2.96km
-
Shoppers Drug Mart
4081 Thickson Rd N, Whitby, ON L1R 2X3 1.5km -
IDA SCOTTS DRUG MART
1000 Simcoe Street N, Oshawa, ON L1G 4W4 2.86km -
Shoppers Drug Mart
1801 Dundas Street E, Whitby, ON L1N 2L3 3.53km
-
Lagos Kitchen
3447 Garrard Road, Whitby, ON L1R 2J3 0.38km -
Mexico Lindo
915 Taunton Road E, Whitby, ON L1R 3L6 0.85km -
Mr. Good Chip
864 Taunton Road West, Oshawa, ON L1H 7K4 0.84km
-
Whitby Mall
1615 Dundas Street E, Whitby, ON L1N 7G3 3.73km -
Oshawa Centre
419 King Street West, Oshawa, ON L1J 2K5 3.68km -
International Pool & Spa Centres
800 Taunton Road W, Oshawa, ON L1H 7K4 0.88km
-
Conroy's No Frills
3555 Thickson Road, Whitby, ON L1R 1Z6 1.15km -
FreshCo
1150 Simcoe Street N, Oshawa, ON L1G 4W7 2.85km -
Farm Boy
360 Taunton Road E, Whitby, ON L1R 0H4 3.05km
-
Liquor Control Board of Ontario
74 Thickson Road S, Whitby, ON L1N 7T2 3.75km -
The Beer Store
200 Ritson Road N, Oshawa, ON L1H 5J8 4.4km -
LCBO
400 Gibb Street, Oshawa, ON L1J 0B2 4.43km
-
Certigard (Petro-Canada)
1545 Rossland Road E, Whitby, ON L1N 9Y5 1.84km -
Simcoe Shell
962 Simcoe Street N, Oshawa, ON L1G 4W2 2.91km -
Pioneer Petroleums
925 Simcoe Street N, Oshawa, ON L1G 4W3 2.96km
-
Regent Theatre
50 King Street E, Oshawa, ON L1H 1B3 4.5km -
Landmark Cinemas
75 Consumers Drive, Whitby, ON L1N 9S2 5.46km -
Cineplex Odeon
1351 Grandview Street N, Oshawa, ON L1K 0G1 6.45km
-
Whitby Public Library
701 Rossland Road E, Whitby, ON L1N 8Y9 3.12km -
Oshawa Public Library, McLaughlin Branch
65 Bagot Street, Oshawa, ON L1H 1N2 4.48km -
Whitby Public Library
405 Dundas Street W, Whitby, ON L1N 6A1 5.28km
-
Lakeridge Health
1 Hospital Court, Oshawa, ON L1G 2B9 3.81km -
Ontario Shores Centre for Mental Health Sciences
700 Gordon Street, Whitby, ON L1N 5S9 8.26km -
North Whitby Medical Centre
3975 Garden Street, Whitby, ON L1R 3A4 2.88km
-
Deer Valley Park
ON 0.47km -
Willow Park
50 Willow Park Dr, Whitby ON 1.6km -
Darren Park
75 Darren Ave, Whitby ON 1.58km
-
RBC Royal Bank ATM
1545 Rossland Rd E, Whitby ON L1N 9Y5 1.83km -
Scotiabank
3050 Garden St, Whitby ON L1R 2G7 3.16km -
RBC Royal Bank
1903 Dundas St E, Whitby ON L1N 2L5 3.39km














