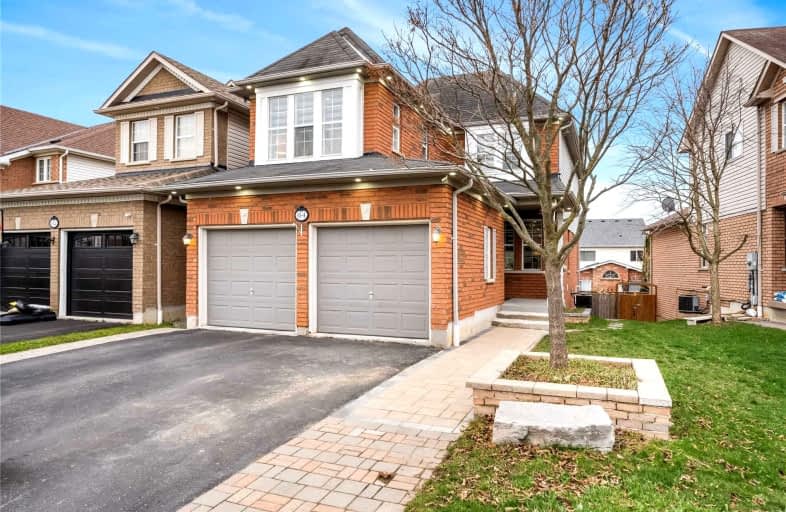
3D Walkthrough

All Saints Elementary Catholic School
Elementary: Catholic
1.18 km
ÉIC Saint-Charles-Garnier
Elementary: Catholic
1.66 km
St Luke the Evangelist Catholic School
Elementary: Catholic
0.22 km
Jack Miner Public School
Elementary: Public
0.75 km
Captain Michael VandenBos Public School
Elementary: Public
0.64 km
Williamsburg Public School
Elementary: Public
0.56 km
ÉSC Saint-Charles-Garnier
Secondary: Catholic
1.65 km
Henry Street High School
Secondary: Public
4.16 km
All Saints Catholic Secondary School
Secondary: Catholic
1.22 km
Father Leo J Austin Catholic Secondary School
Secondary: Catholic
2.62 km
Donald A Wilson Secondary School
Secondary: Public
1.43 km
Sinclair Secondary School
Secondary: Public
2.86 km













