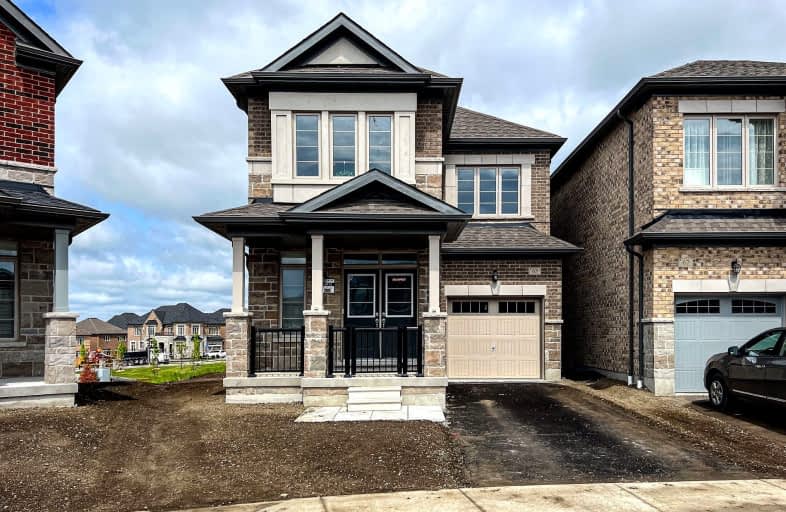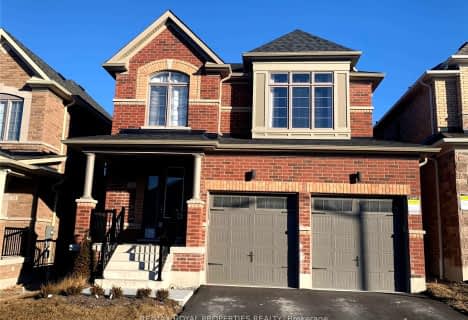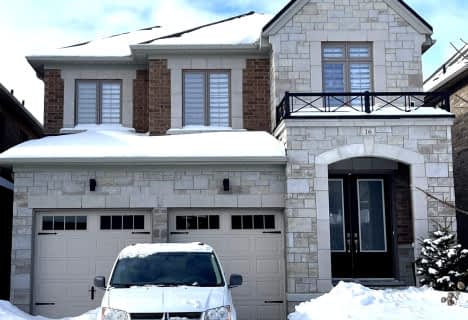Car-Dependent
- Almost all errands require a car.
Some Transit
- Most errands require a car.
Somewhat Bikeable
- Most errands require a car.

ÉIC Saint-Charles-Garnier
Elementary: CatholicSt Luke the Evangelist Catholic School
Elementary: CatholicJack Miner Public School
Elementary: PublicCaptain Michael VandenBos Public School
Elementary: PublicWilliamsburg Public School
Elementary: PublicRobert Munsch Public School
Elementary: PublicÉSC Saint-Charles-Garnier
Secondary: CatholicHenry Street High School
Secondary: PublicAll Saints Catholic Secondary School
Secondary: CatholicFather Leo J Austin Catholic Secondary School
Secondary: CatholicDonald A Wilson Secondary School
Secondary: PublicSinclair Secondary School
Secondary: Public-
Country Lane Park
Whitby ON 1.26km -
Whitby Soccer Dome
Whitby ON 2.65km -
Cochrane Street Off Leash Dog Park
2.79km
-
RBC Royal Bank
480 Taunton Rd E (Baldwin), Whitby ON L1N 5R5 1.23km -
Manulife Bank
20 Jamieson Cres, Whitby ON L1R 1T9 3.39km -
Meridian Credit Union ATM
4061 Thickson Rd N, Whitby ON L1R 2X3 3.52km
- 3 bath
- 4 bed
Main -15 Robert Attersley Drive East, Whitby, Ontario • L1R 3E3 • Taunton North














