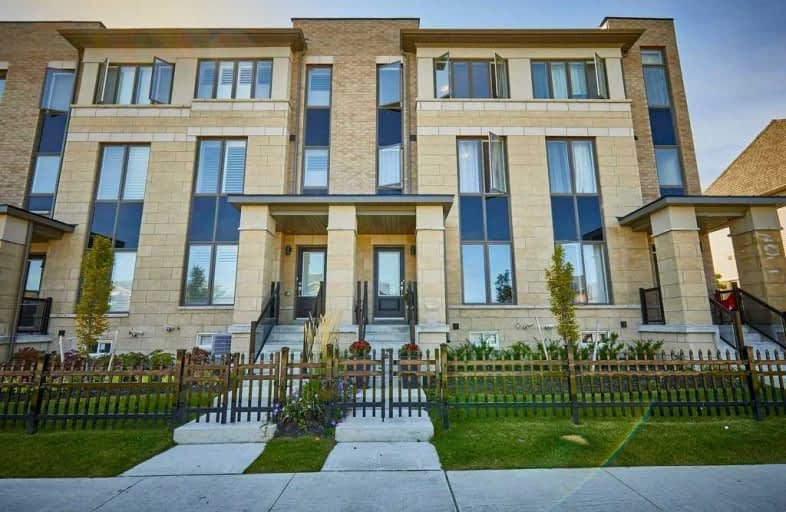Sold on Oct 11, 2019
Note: Property is not currently for sale or for rent.

-
Type: Att/Row/Twnhouse
-
Style: 3-Storey
-
Size: 1500 sqft
-
Lot Size: 16 x 90 Feet
-
Age: 0-5 years
-
Taxes: $4,930 per year
-
Days on Site: 18 Days
-
Added: Oct 11, 2019 (2 weeks on market)
-
Updated:
-
Last Checked: 5 hours ago
-
MLS®#: E4586205
-
Listed By: Royal lepage terrequity realty, brokerage
Stunning! 3 Bed, 3 Bath, 1800 Sqft. Town Home . Bright Sun Filled Open Concept Layout With Gourmet Kitchen, Granite Counter Top W/ Back Splash And Chimney Hood Range. Laminate In Main With Beautiful Oak Staircase Throughout. Also Has Hrv System. Inside Garage Entry And Conveniently Located Close To Shopping, Schools, Transit, 412 And 407.
Extras
Stainless Steel Fridge, Stove And Dishwasher.Washer + Dryer, All Elfs. & Window Coverings. Hwt Is Rental. $59.35/Month (Incl Tax).
Property Details
Facts for 65 Pallock Hill Way, Whitby
Status
Days on Market: 18
Last Status: Sold
Sold Date: Oct 11, 2019
Closed Date: Dec 09, 2019
Expiry Date: Feb 28, 2020
Sold Price: $550,000
Unavailable Date: Oct 11, 2019
Input Date: Sep 23, 2019
Property
Status: Sale
Property Type: Att/Row/Twnhouse
Style: 3-Storey
Size (sq ft): 1500
Age: 0-5
Area: Whitby
Community: Pringle Creek
Availability Date: Tbd
Inside
Bedrooms: 3
Bathrooms: 3
Kitchens: 1
Rooms: 7
Den/Family Room: Yes
Air Conditioning: Central Air
Fireplace: Yes
Washrooms: 3
Building
Basement: Unfinished
Heat Type: Forced Air
Heat Source: Gas
Exterior: Brick
Exterior: Stucco/Plaster
Water Supply: Municipal
Special Designation: Unknown
Parking
Driveway: Private
Garage Spaces: 1
Garage Type: Built-In
Covered Parking Spaces: 1
Total Parking Spaces: 2
Fees
Tax Year: 2019
Tax Legal Description: Dscp 301 Level 1 Unit 47
Taxes: $4,930
Additional Mo Fees: 183.9
Highlights
Feature: Fenced Yard
Feature: Hospital
Feature: Park
Feature: Public Transit
Feature: School
Land
Cross Street: Brock St/Rossland
Municipality District: Whitby
Fronting On: East
Parcel Number: 273010047
Parcel of Tied Land: Y
Pool: None
Sewer: Sewers
Lot Depth: 90 Feet
Lot Frontage: 16 Feet
Acres: < .50
Additional Media
- Virtual Tour: http://unbranded.youriguide.com/65_pallock_hill_way_whitby_on
Rooms
Room details for 65 Pallock Hill Way, Whitby
| Type | Dimensions | Description |
|---|---|---|
| Family Lower | 4.72 x 6.74 | Broadloom, W/O To Yard, Open Concept |
| Kitchen Main | 4.74 x 5.03 | Laminate, Granite Counter, W/O To Balcony |
| Living Main | 4.74 x 5.84 | Laminate, Combined W/Dining, Electric Fireplace |
| Dining Main | 4.74 x 5.84 | Laminate, Combined W/Living, Open Concept |
| Master Upper | 3.50 x 4.70 | Broadloom, 3 Pc Ensuite |
| 2nd Br Upper | 2.93 x 3.72 | Broadloom, Large Window |
| 3rd Br Upper | 2.88 x 3.33 | Broadloom, Window |
| Laundry Bsmt | 4.72 x 8.19 |
| XXXXXXXX | XXX XX, XXXX |
XXXX XXX XXXX |
$XXX,XXX |
| XXX XX, XXXX |
XXXXXX XXX XXXX |
$XXX,XXX |
| XXXXXXXX XXXX | XXX XX, XXXX | $550,000 XXX XXXX |
| XXXXXXXX XXXXXX | XXX XX, XXXX | $558,900 XXX XXXX |

St Bernard Catholic School
Elementary: CatholicOrmiston Public School
Elementary: PublicFallingbrook Public School
Elementary: PublicSt Matthew the Evangelist Catholic School
Elementary: CatholicGlen Dhu Public School
Elementary: PublicJack Miner Public School
Elementary: PublicÉSC Saint-Charles-Garnier
Secondary: CatholicAll Saints Catholic Secondary School
Secondary: CatholicAnderson Collegiate and Vocational Institute
Secondary: PublicFather Leo J Austin Catholic Secondary School
Secondary: CatholicDonald A Wilson Secondary School
Secondary: PublicSinclair Secondary School
Secondary: Public

