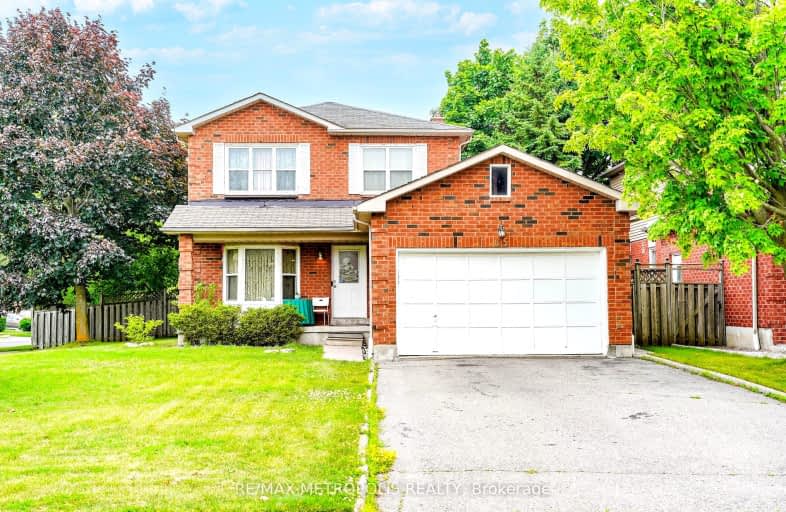Somewhat Walkable
- Some errands can be accomplished on foot.
Some Transit
- Most errands require a car.
Somewhat Bikeable
- Most errands require a car.

St Paul Catholic School
Elementary: CatholicDr Robert Thornton Public School
Elementary: PublicGlen Dhu Public School
Elementary: PublicJohn Dryden Public School
Elementary: PublicSt Mark the Evangelist Catholic School
Elementary: CatholicPringle Creek Public School
Elementary: PublicFather Donald MacLellan Catholic Sec Sch Catholic School
Secondary: CatholicMonsignor Paul Dwyer Catholic High School
Secondary: CatholicR S Mclaughlin Collegiate and Vocational Institute
Secondary: PublicAnderson Collegiate and Vocational Institute
Secondary: PublicFather Leo J Austin Catholic Secondary School
Secondary: CatholicSinclair Secondary School
Secondary: Public-
Kinsmen Park
Whitby ON 2.73km -
Limerick Park
Donegal Ave, Oshawa ON 2.9km -
E. A. Fairman park
3.16km
-
RBC Royal Bank
714 Rossland Rd E (Garden), Whitby ON L1N 9L3 1.35km -
Scotiabank
3555 Thickson Rd N, Whitby ON L1R 2H1 1.39km -
TD Canada Trust ATM
3050 Garden St, Whitby ON L1R 2G7 1.67km














