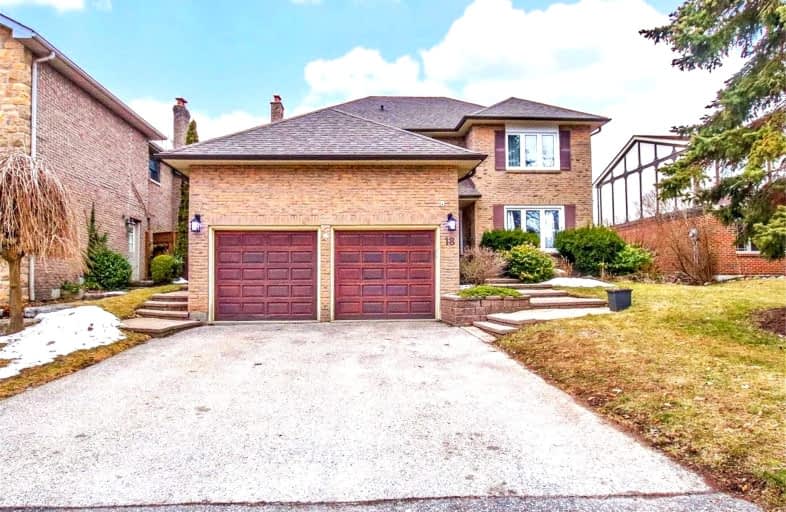Somewhat Walkable
- Some errands can be accomplished on foot.
Some Transit
- Most errands require a car.
Somewhat Bikeable
- Most errands require a car.

St Theresa Catholic School
Elementary: CatholicStephen G Saywell Public School
Elementary: PublicDr Robert Thornton Public School
Elementary: PublicÉÉC Jean-Paul II
Elementary: CatholicC E Broughton Public School
Elementary: PublicBellwood Public School
Elementary: PublicFather Donald MacLellan Catholic Sec Sch Catholic School
Secondary: CatholicDurham Alternative Secondary School
Secondary: PublicHenry Street High School
Secondary: PublicMonsignor Paul Dwyer Catholic High School
Secondary: CatholicR S Mclaughlin Collegiate and Vocational Institute
Secondary: PublicAnderson Collegiate and Vocational Institute
Secondary: Public-
Limerick Park
Donegal Ave, Oshawa ON 1.27km -
Kiwanis Heydenshore Park
Whitby ON L1N 0C1 3.41km -
Fantastic Lake View
310 Water St, Whitby ON 3.42km
-
CIBC
80 Thickson Rd N, Whitby ON L1N 3R1 0.48km -
RBC Royal Bank ATM
1 Paisley Crt, Whitby ON L1N 9L2 2.57km -
Continental Currency Exchange
419 King St W, Oshawa ON L1J 2K5 2.58km






