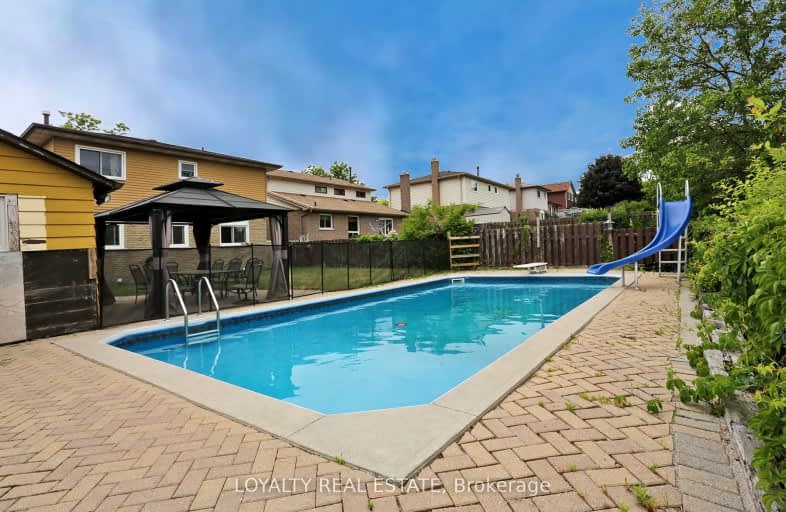Car-Dependent
- Almost all errands require a car.
Some Transit
- Most errands require a car.
Somewhat Bikeable
- Most errands require a car.

École élémentaire Antonine Maillet
Elementary: PublicWoodcrest Public School
Elementary: PublicStephen G Saywell Public School
Elementary: PublicDr Robert Thornton Public School
Elementary: PublicWaverly Public School
Elementary: PublicBellwood Public School
Elementary: PublicDCE - Under 21 Collegiate Institute and Vocational School
Secondary: PublicFather Donald MacLellan Catholic Sec Sch Catholic School
Secondary: CatholicDurham Alternative Secondary School
Secondary: PublicMonsignor Paul Dwyer Catholic High School
Secondary: CatholicR S Mclaughlin Collegiate and Vocational Institute
Secondary: PublicAnderson Collegiate and Vocational Institute
Secondary: Public-
Shadow Eagle Resto Bar & Grill
11-1801 Dundas Street E, Whitby, ON L1N 7C5 1.03km -
Dundas Tavern
1801 Dundas Street E, Whitby, ON L1N 9G3 0.95km -
Whisky John's Bar & Grill
843 King Street W, Oshawa, ON L1J 2L4 1.12km
-
Tim Hortons
Durham College - Whitby Campus - Main Building, Whitby, ON L1N 6A7 0.99km -
Tim Horton's
1818 Dundas Street E, Whitby, ON L1N 2L4 1.09km -
Shrimp Cocktail
843 King Street W, Oshawa, ON L1J 2L4 1.12km
-
Durham Ultimate Fitness Club
725 Bloor Street West, Oshawa, ON L1J 5Y6 1.49km -
GoodLife Fitness
75 Consumers Dr, Whitby, ON L1N 2C2 1.62km -
Crunch Fitness
1629 Victoria Street E, Whitby, ON L1N 9W4 1.64km
-
Shoppers Drug Mart
1801 Dundas Street E, Whitby, ON L1N 2L3 0.91km -
Rexall
438 King Street W, Oshawa, ON L1J 2K9 2.12km -
Shoppers Drug Mart
20 Warren Avenue, Oshawa, ON L1J 0A1 2.66km
-
Shadow Eagle Resto Bar & Grill
11-1801 Dundas Street E, Whitby, ON L1N 7C5 1.03km -
Pizza Nova
1801 Dundas Street E, Unit 16, Whitby, ON L1N 7C5 0.92km -
Bistro 67
1604 Champlain Avenue, Floor 2, W Galen Weston Centre for Food, Whitby, ON L1N 9B2 0.93km
-
Whitby Mall
1615 Dundas Street E, Whitby, ON L1N 7G3 1.11km -
Oshawa Centre
419 King Street West, Oshawa, ON L1J 2K5 2.09km -
The Brick
25 Consumers Dr, Whitby, ON L1N 9S2 1.27km
-
Freshco
1801 Dundas Street E, Whitby, ON L1N 7C5 0.85km -
Zam Zam Food Market
1910 Dundas Street E, Unit 102, Whitby, ON L1N 2L6 1.05km -
Healthy Planet Whitby
80 Thickson Road South, Unit 3, Whitby, ON L1N 7T2 1.14km
-
Liquor Control Board of Ontario
74 Thickson Road S, Whitby, ON L1N 7T2 1.28km -
LCBO
400 Gibb Street, Oshawa, ON L1J 0B2 1.93km -
The Beer Store
200 Ritson Road N, Oshawa, ON L1H 5J8 4.19km
-
Owasco Volkswagen
2030 Champlain Avenue, Whitby, ON L1N 6A7 0.9km -
Esso
1903 Dundas Street E, Whitby, ON L1N 7C5 1.03km -
Whitby Shell
1603 Dundas Street E, Whitby, ON L1N 2K9 1.32km
-
Landmark Cinemas
75 Consumers Drive, Whitby, ON L1N 9S2 1.76km -
Regent Theatre
50 King Street E, Oshawa, ON L1H 1B3 3.52km -
Cineplex Odeon
1351 Grandview Street N, Oshawa, ON L1K 0G1 8.41km
-
Oshawa Public Library, McLaughlin Branch
65 Bagot Street, Oshawa, ON L1H 1N2 3.12km -
Whitby Public Library
405 Dundas Street W, Whitby, ON L1N 6A1 3.87km -
Whitby Public Library
701 Rossland Road E, Whitby, ON L1N 8Y9 4km
-
Lakeridge Health
1 Hospital Court, Oshawa, ON L1G 2B9 3.06km -
Ontario Shores Centre for Mental Health Sciences
700 Gordon Street, Whitby, ON L1N 5S9 5.2km -
Kendalwood Clinic
1801 Dundas E, Whitby, ON L1N 2L3 1km
-
College Downs Park
9 Ladies College Dr, Whitby ON L1N 6H1 2.22km -
Whitby Optimist Park
2.72km -
Memorial Park
100 Simcoe St S (John St), Oshawa ON 3.23km
-
BMO Bank of Montreal
520 King St W, Oshawa ON L1J 2K9 1.91km -
Banque Nationale du Canada
575 Thornton Rd N, Oshawa ON L1J 8L5 3.15km -
Hoyes, Michalos & Associates Inc
2 Simcoe St S, Oshawa ON L1H 8C1 3.34km














