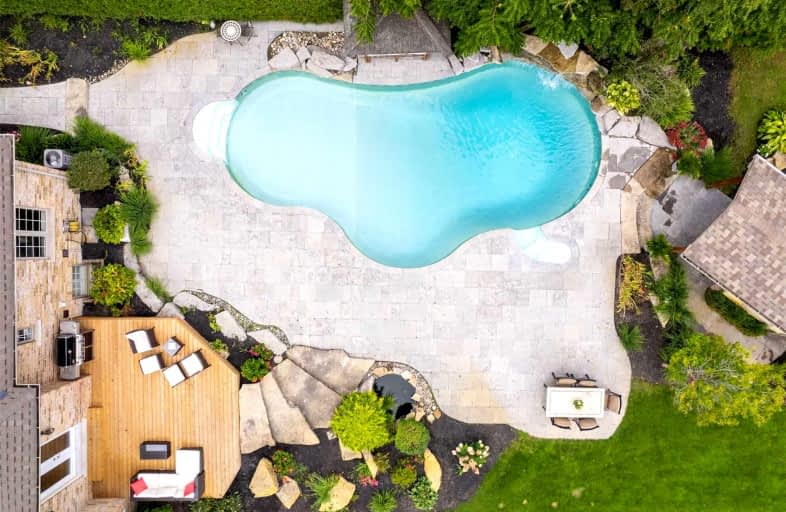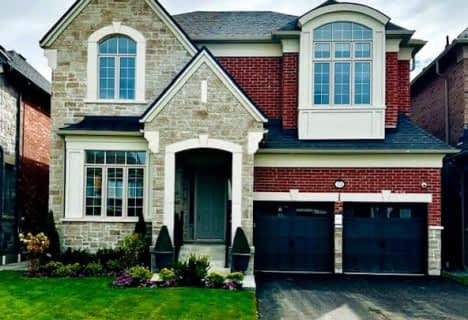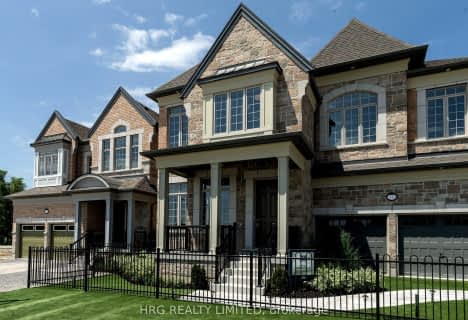
ÉIC Saint-Charles-Garnier
Elementary: Catholic
0.91 km
St Luke the Evangelist Catholic School
Elementary: Catholic
1.21 km
Jack Miner Public School
Elementary: Public
0.97 km
Captain Michael VandenBos Public School
Elementary: Public
1.64 km
Williamsburg Public School
Elementary: Public
1.38 km
Robert Munsch Public School
Elementary: Public
0.97 km
ÉSC Saint-Charles-Garnier
Secondary: Catholic
0.91 km
Henry Street High School
Secondary: Public
5.01 km
All Saints Catholic Secondary School
Secondary: Catholic
2.18 km
Father Leo J Austin Catholic Secondary School
Secondary: Catholic
2.43 km
Donald A Wilson Secondary School
Secondary: Public
2.39 km
Sinclair Secondary School
Secondary: Public
2.34 km








