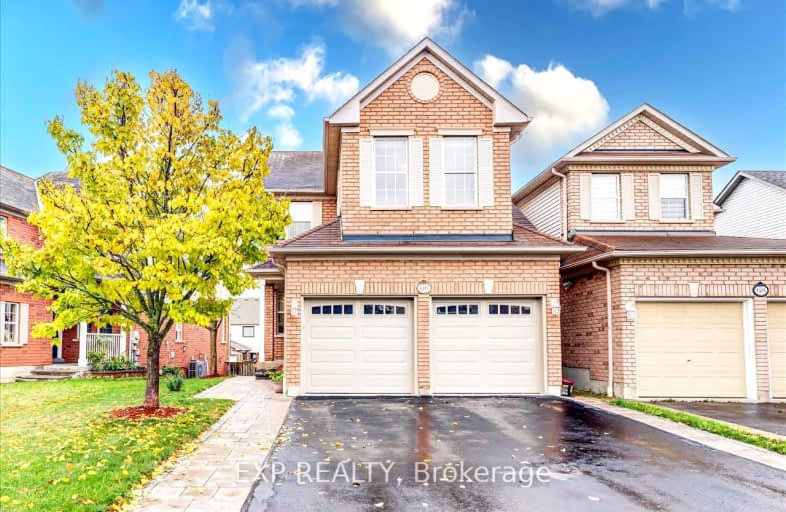Car-Dependent
- Almost all errands require a car.
Some Transit
- Most errands require a car.
Somewhat Bikeable
- Most errands require a car.

All Saints Elementary Catholic School
Elementary: CatholicÉIC Saint-Charles-Garnier
Elementary: CatholicSt Luke the Evangelist Catholic School
Elementary: CatholicJack Miner Public School
Elementary: PublicCaptain Michael VandenBos Public School
Elementary: PublicWilliamsburg Public School
Elementary: PublicÉSC Saint-Charles-Garnier
Secondary: CatholicHenry Street High School
Secondary: PublicAll Saints Catholic Secondary School
Secondary: CatholicFather Leo J Austin Catholic Secondary School
Secondary: CatholicDonald A Wilson Secondary School
Secondary: PublicSinclair Secondary School
Secondary: Public-
Oh Bombay - Whitby
3100 Brock Street N, Unit A & B, Whitby, ON L1R 3J7 1.58km -
Bollocks Pub & Kitchen
30 Taunton Road E, Whitby, ON L1R 0A1 1.58km -
St. Louis Bar and Grill
10 Broadleaf Avenue, Whitby, ON L1R 0B5 1.72km
-
Starbucks
3940 Brock St N, Whitby, ON L1R 2Y4 1.36km -
Tim Hortons
130 Taunton Rd West, Whitby, ON L1R 3H8 1.31km -
McDonald's
4100 Baldwin Street S, Whitby, ON L1R 3H8 1.53km
-
fit4less
3500 Brock Street N, Unit 1, Whitby, ON L1R 3J4 1.19km -
LA Fitness
350 Taunton Road East, Whitby, ON L1R 0H4 2.49km -
Orangetheory Fitness Whitby
4071 Thickson Rd N, Whitby, ON L1R 2X3 3.84km
-
Shoppers Drug Mart
910 Dundas Street W, Whitby, ON L1P 1P7 3.3km -
I.D.A. - Jerry's Drug Warehouse
223 Brock St N, Whitby, ON L1N 4N6 3.37km -
Shoppers Drug Mart
4081 Thickson Rd N, Whitby, ON L1R 2X3 3.84km
-
Pizza Pizza
3570 Brock Street N, Whitby, ON L1N 5R5 1.21km -
Chatterpaul's
3500 Brock Street N, Whitby, ON L1R 3J4 1.16km -
Topper's Pizza
3500 Brock Street N, Whitby, ON L1R 3J4 1.22km
-
Whitby Mall
1615 Dundas Street E, Whitby, ON L1N 7G3 5.28km -
Oshawa Centre
419 King Street West, Oshawa, ON L1J 2K5 7.29km -
Dollarama
3920 Brock Street, Whitby, ON L1R 3E1 1.22km
-
Real Canadian Superstore
200 Taunton Road West, Whitby, ON L1R 3H8 1.05km -
Bulk Barn
150 Taunton Road W, Whitby, ON L1R 3H8 1.27km -
Farm Boy
360 Taunton Road E, Whitby, ON L1R 0H4 2.42km
-
Liquor Control Board of Ontario
74 Thickson Road S, Whitby, ON L1N 7T2 5.12km -
LCBO
629 Victoria Street W, Whitby, ON L1N 0E4 5.48km -
LCBO
40 Kingston Road E, Ajax, ON L1T 4W4 6.54km
-
Petro-Canada
10 Taunton Rd E, Whitby, ON L1R 3L5 1.51km -
Canadian Tire Gas+
4080 Garden Street, Whitby, ON L1R 3K5 2.22km -
Lambert Oil Company
4505 Baldwin Street S, Whitby, ON L1R 2W5 2.22km
-
Cineplex Odeon
248 Kingston Road E, Ajax, ON L1S 1G1 5.61km -
Landmark Cinemas
75 Consumers Drive, Whitby, ON L1N 9S2 6.01km -
Regent Theatre
50 King Street E, Oshawa, ON L1H 1B3 8.65km
-
Whitby Public Library
701 Rossland Road E, Whitby, ON L1N 8Y9 2.46km -
Whitby Public Library
405 Dundas Street W, Whitby, ON L1N 6A1 3.57km -
Ajax Town Library
95 Magill Drive, Ajax, ON L1T 4M5 7.02km
-
Ontario Shores Centre for Mental Health Sciences
700 Gordon Street, Whitby, ON L1N 5S9 6.65km -
Lakeridge Health
1 Hospital Court, Oshawa, ON L1G 2B9 7.93km -
Lakeridge Health Ajax Pickering Hospital
580 Harwood Avenue S, Ajax, ON L1S 2J4 8.5km














