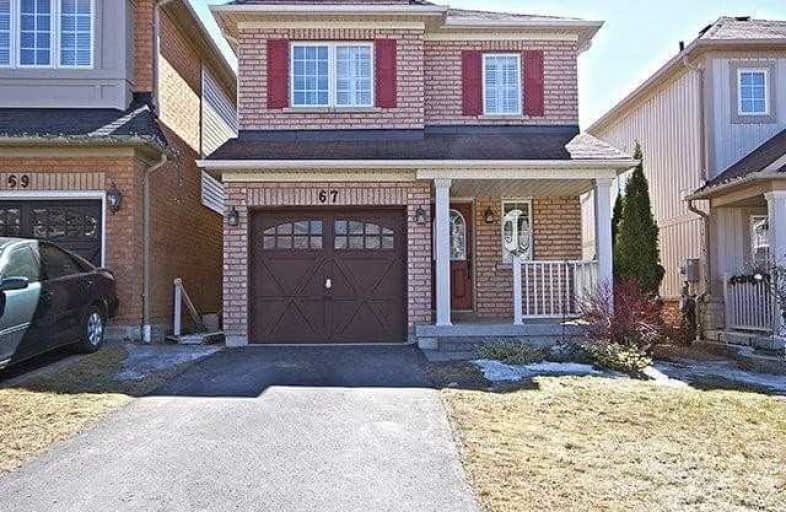Sold on Apr 16, 2019
Note: Property is not currently for sale or for rent.

-
Type: Detached
-
Style: 2-Storey
-
Lot Size: 26.25 x 98.43 Feet
-
Age: No Data
-
Taxes: $3,992 per year
-
Days on Site: 20 Days
-
Added: Mar 27, 2019 (2 weeks on market)
-
Updated:
-
Last Checked: 2 months ago
-
MLS®#: E4395069
-
Listed By: Re/max orillia realty (1996) ltd., brokerage
Family Home In Desired Area Of Rolling Acres, N. Whitby - Walk To Quality Schools, Shopping & Darren Park. 3 Bdrm, 2 Bath, Features Open Concept Mn Flr Fam Rm, Eat-In Kit, Breakfast Bar, Built-In Pantry, Mn Flr Pwdr Rm. Mtrbdrm W/Walk In, 2 Spacious Rms W/ Good Closet Space, Laminate Flring & California Shutters Thru Out. Fully Fenced Yard W/ Mature Trees & Landscaping / Bbq Food Prep Area. Finish Off The Rough In For 3rd Bath.
Extras
Cold Cellar Perfect For Extra Storage. Single Car Garage & Paved Drive Suitable For 2 Cars, Single Owner. Inclusions: Dishwasher, Fridge, Washer And Window Coverings
Property Details
Facts for 67 Bettina Place, Whitby
Status
Days on Market: 20
Last Status: Sold
Sold Date: Apr 16, 2019
Closed Date: May 15, 2019
Expiry Date: Jun 26, 2019
Sold Price: $535,000
Unavailable Date: Apr 16, 2019
Input Date: Mar 27, 2019
Property
Status: Sale
Property Type: Detached
Style: 2-Storey
Area: Whitby
Community: Rolling Acres
Availability Date: Tba
Assessment Amount: $370,500
Assessment Year: 2019
Inside
Bedrooms: 3
Bathrooms: 2
Kitchens: 1
Rooms: 8
Den/Family Room: No
Air Conditioning: None
Fireplace: No
Washrooms: 2
Building
Basement: Full
Basement 2: Unfinished
Heat Type: Forced Air
Heat Source: Gas
Exterior: Brick Front
Exterior: Vinyl Siding
Water Supply: Municipal
Special Designation: Unknown
Parking
Driveway: Available
Garage Spaces: 1
Garage Type: Attached
Covered Parking Spaces: 2
Fees
Tax Year: 2019
Tax Legal Description: See Realtor Remarks
Taxes: $3,992
Land
Cross Street: Thickson - Darren -
Municipality District: Whitby
Fronting On: South
Parcel Number: 265621152
Pool: None
Sewer: Sewers
Lot Depth: 98.43 Feet
Lot Frontage: 26.25 Feet
Zoning: Res
Rooms
Room details for 67 Bettina Place, Whitby
| Type | Dimensions | Description |
|---|---|---|
| Breakfast Main | 2.56 x 2.49 | California Shutter, Sliding Doors |
| Kitchen Main | 3.29 x 2.49 | Double Sink, Vinyl Floor |
| Family Main | 5.18 x 3.05 | |
| Bathroom Main | 0.91 x 0.91 | 3 Pc Bath |
| Master 2nd | 4.36 x 3.84 | California Shutter, W/I Closet |
| Br 2nd | 4.14 x 2.87 | California Shutter |
| Br 2nd | 4.11 x 2.87 | California Shutter |
| Bathroom 2nd | 1.22 x 1.83 | 4 Pc Bath |
| XXXXXXXX | XXX XX, XXXX |
XXXX XXX XXXX |
$XXX,XXX |
| XXX XX, XXXX |
XXXXXX XXX XXXX |
$XXX,XXX |
| XXXXXXXX XXXX | XXX XX, XXXX | $535,000 XXX XXXX |
| XXXXXXXX XXXXXX | XXX XX, XXXX | $539,900 XXX XXXX |

St Bernard Catholic School
Elementary: CatholicFallingbrook Public School
Elementary: PublicGlen Dhu Public School
Elementary: PublicSir Samuel Steele Public School
Elementary: PublicJohn Dryden Public School
Elementary: PublicSt Mark the Evangelist Catholic School
Elementary: CatholicFather Donald MacLellan Catholic Sec Sch Catholic School
Secondary: CatholicÉSC Saint-Charles-Garnier
Secondary: CatholicMonsignor Paul Dwyer Catholic High School
Secondary: CatholicAnderson Collegiate and Vocational Institute
Secondary: PublicFather Leo J Austin Catholic Secondary School
Secondary: CatholicSinclair Secondary School
Secondary: Public

