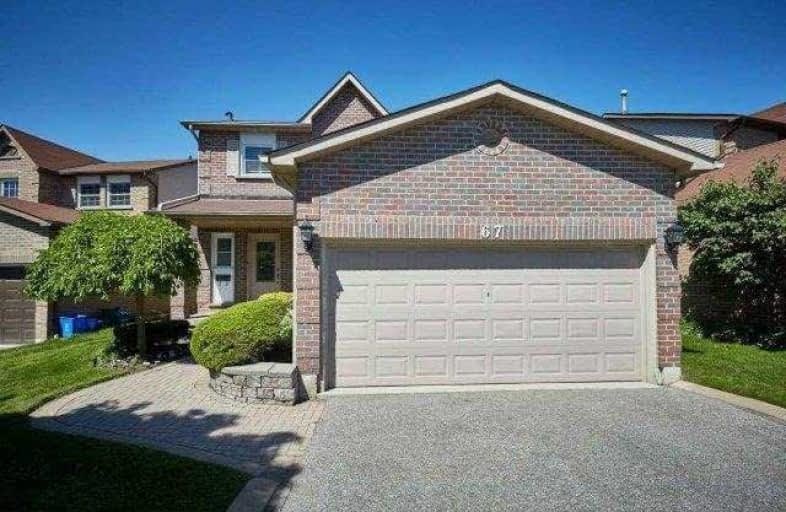
St Theresa Catholic School
Elementary: Catholic
1.29 km
Dr Robert Thornton Public School
Elementary: Public
1.84 km
ÉÉC Jean-Paul II
Elementary: Catholic
1.11 km
C E Broughton Public School
Elementary: Public
1.54 km
Sir William Stephenson Public School
Elementary: Public
2.02 km
Bellwood Public School
Elementary: Public
0.48 km
Father Donald MacLellan Catholic Sec Sch Catholic School
Secondary: Catholic
3.80 km
Durham Alternative Secondary School
Secondary: Public
3.09 km
Henry Street High School
Secondary: Public
2.75 km
Monsignor Paul Dwyer Catholic High School
Secondary: Catholic
4.01 km
R S Mclaughlin Collegiate and Vocational Institute
Secondary: Public
3.69 km
Anderson Collegiate and Vocational Institute
Secondary: Public
1.53 km








