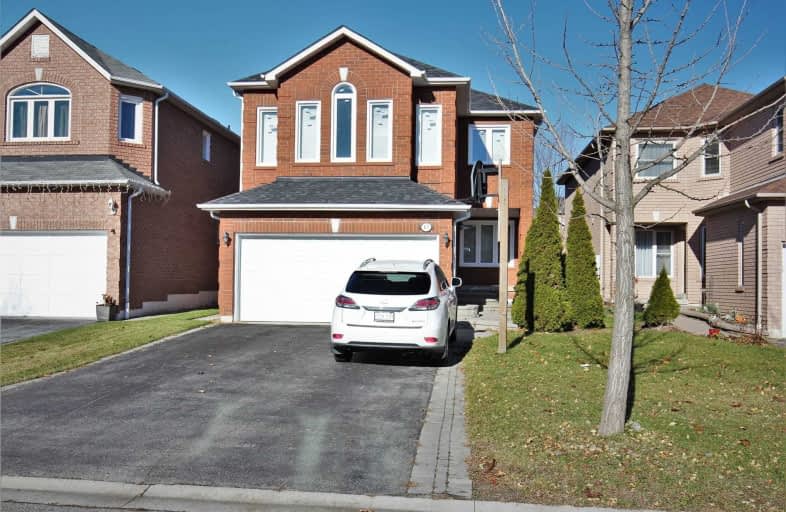
ÉIC Saint-Charles-Garnier
Elementary: Catholic
1.47 km
St Bernard Catholic School
Elementary: Catholic
0.41 km
Ormiston Public School
Elementary: Public
0.37 km
Fallingbrook Public School
Elementary: Public
0.49 km
St Matthew the Evangelist Catholic School
Elementary: Catholic
0.56 km
Glen Dhu Public School
Elementary: Public
0.88 km
ÉSC Saint-Charles-Garnier
Secondary: Catholic
1.46 km
All Saints Catholic Secondary School
Secondary: Catholic
2.40 km
Anderson Collegiate and Vocational Institute
Secondary: Public
2.84 km
Father Leo J Austin Catholic Secondary School
Secondary: Catholic
0.52 km
Donald A Wilson Secondary School
Secondary: Public
2.51 km
Sinclair Secondary School
Secondary: Public
1.19 km














