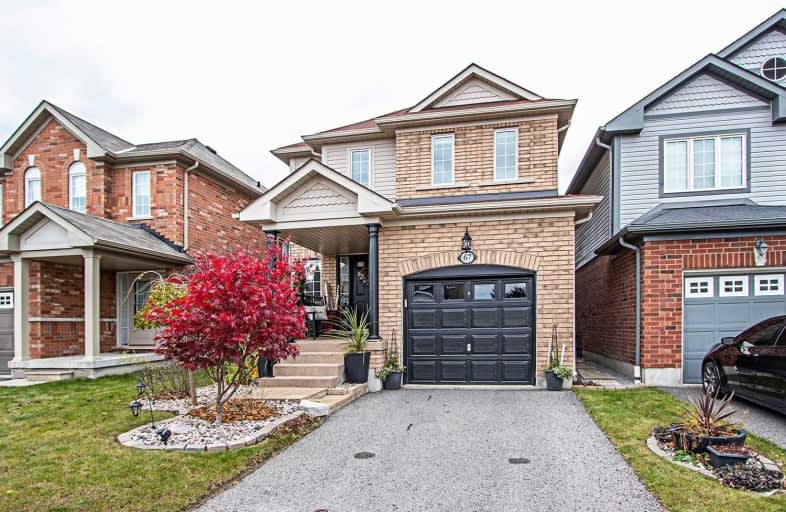
St Bernard Catholic School
Elementary: Catholic
0.88 km
Fallingbrook Public School
Elementary: Public
0.98 km
Glen Dhu Public School
Elementary: Public
1.24 km
Sir Samuel Steele Public School
Elementary: Public
0.85 km
John Dryden Public School
Elementary: Public
0.96 km
St Mark the Evangelist Catholic School
Elementary: Catholic
0.68 km
Father Donald MacLellan Catholic Sec Sch Catholic School
Secondary: Catholic
2.81 km
ÉSC Saint-Charles-Garnier
Secondary: Catholic
2.25 km
Monsignor Paul Dwyer Catholic High School
Secondary: Catholic
2.94 km
Anderson Collegiate and Vocational Institute
Secondary: Public
3.11 km
Father Leo J Austin Catholic Secondary School
Secondary: Catholic
0.76 km
Sinclair Secondary School
Secondary: Public
0.94 km







