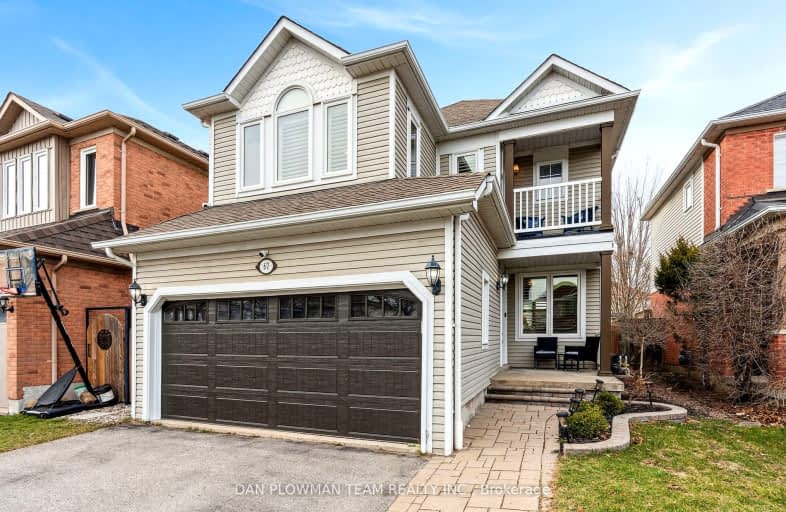Car-Dependent
- Almost all errands require a car.
12
/100
Some Transit
- Most errands require a car.
42
/100
Somewhat Bikeable
- Most errands require a car.
36
/100

St Paul Catholic School
Elementary: Catholic
1.33 km
Stephen G Saywell Public School
Elementary: Public
1.77 km
Dr Robert Thornton Public School
Elementary: Public
2.19 km
Sir Samuel Steele Public School
Elementary: Public
0.80 km
John Dryden Public School
Elementary: Public
0.48 km
St Mark the Evangelist Catholic School
Elementary: Catholic
0.75 km
Father Donald MacLellan Catholic Sec Sch Catholic School
Secondary: Catholic
1.40 km
Monsignor Paul Dwyer Catholic High School
Secondary: Catholic
1.52 km
R S Mclaughlin Collegiate and Vocational Institute
Secondary: Public
1.83 km
Anderson Collegiate and Vocational Institute
Secondary: Public
3.12 km
Father Leo J Austin Catholic Secondary School
Secondary: Catholic
2.09 km
Sinclair Secondary School
Secondary: Public
2.30 km
-
Deer Valley Park
ON 0.41km -
Whitby Optimist Park
1.99km -
Brookside Park
ON 1.98km
-
CIBC Cash Dispenser
480 Taunton Rd E, Whitby ON L1N 5R5 2.26km -
RBC Royal Bank
714 Rossland Rd E (Garden), Whitby ON L1N 9L3 2.62km -
Scotiabank
75 King St W, Oshawa ON L1H 8W7 2.92km














