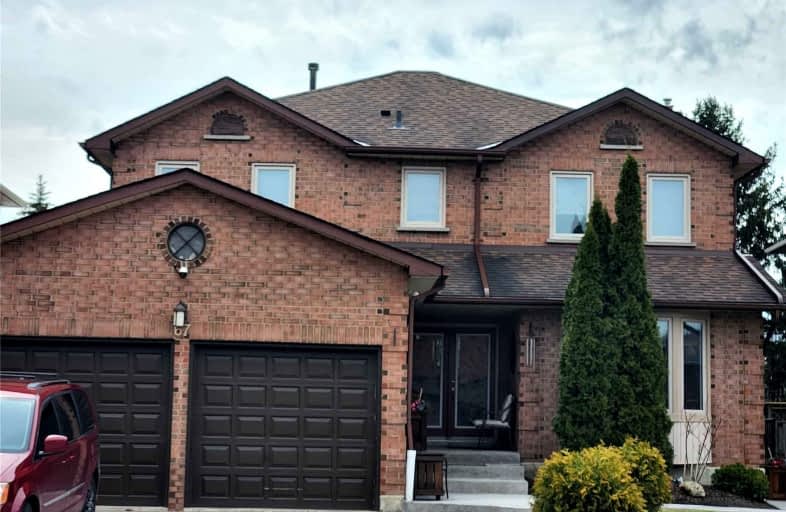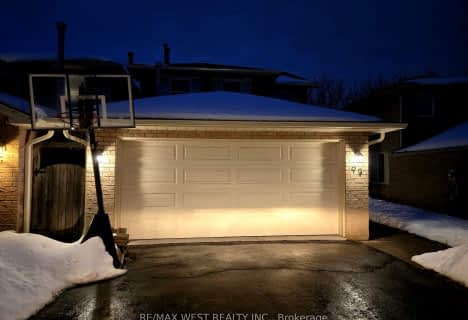
St Theresa Catholic School
Elementary: Catholic
1.56 km
C E Broughton Public School
Elementary: Public
1.58 km
Glen Dhu Public School
Elementary: Public
0.81 km
John Dryden Public School
Elementary: Public
1.64 km
St Mark the Evangelist Catholic School
Elementary: Catholic
1.58 km
Pringle Creek Public School
Elementary: Public
0.91 km
Father Donald MacLellan Catholic Sec Sch Catholic School
Secondary: Catholic
2.72 km
Henry Street High School
Secondary: Public
3.42 km
Monsignor Paul Dwyer Catholic High School
Secondary: Catholic
2.93 km
Anderson Collegiate and Vocational Institute
Secondary: Public
1.42 km
Father Leo J Austin Catholic Secondary School
Secondary: Catholic
1.57 km
Sinclair Secondary School
Secondary: Public
2.40 km














