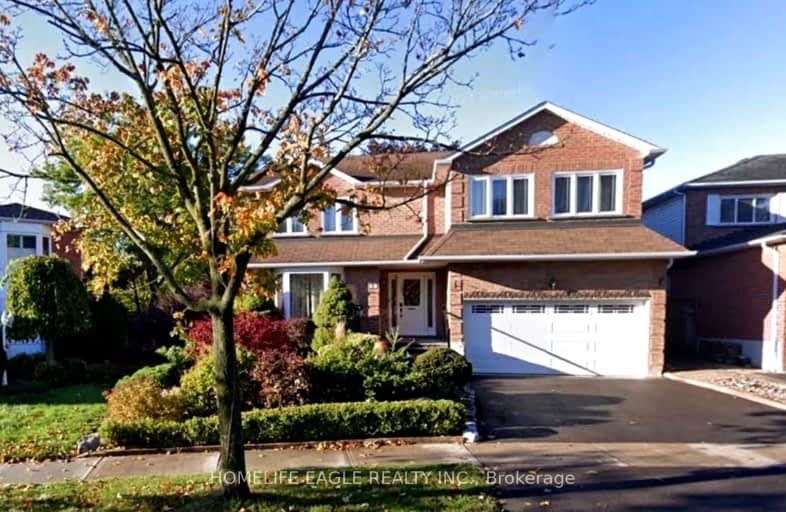Car-Dependent
- Most errands require a car.
47
/100
Some Transit
- Most errands require a car.
38
/100
Bikeable
- Some errands can be accomplished on bike.
50
/100

St Bernard Catholic School
Elementary: Catholic
0.47 km
Ormiston Public School
Elementary: Public
0.84 km
Fallingbrook Public School
Elementary: Public
0.80 km
St Matthew the Evangelist Catholic School
Elementary: Catholic
0.90 km
Glen Dhu Public School
Elementary: Public
0.36 km
Pringle Creek Public School
Elementary: Public
1.72 km
ÉSC Saint-Charles-Garnier
Secondary: Catholic
1.98 km
All Saints Catholic Secondary School
Secondary: Catholic
2.61 km
Anderson Collegiate and Vocational Institute
Secondary: Public
2.39 km
Father Leo J Austin Catholic Secondary School
Secondary: Catholic
0.54 km
Donald A Wilson Secondary School
Secondary: Public
2.69 km
Sinclair Secondary School
Secondary: Public
1.42 km
-
Hobbs Park
28 Westport Dr, Whitby ON L1R 0J3 0.76km -
Whitby Soccer Dome
695 ROSSLAND Rd W, Whitby ON 2.78km -
E. A. Fairman park
2.87km
-
RBC Royal Bank ATM
1545 Rossland Rd E, Whitby ON L1N 9Y5 1.4km -
RBC Royal Bank
480 Taunton Rd E (Baldwin), Whitby ON L1N 5R5 1.75km -
Banque Nationale du Canada
575 Thornton Rd N, Oshawa ON L1J 8L5 3.02km












