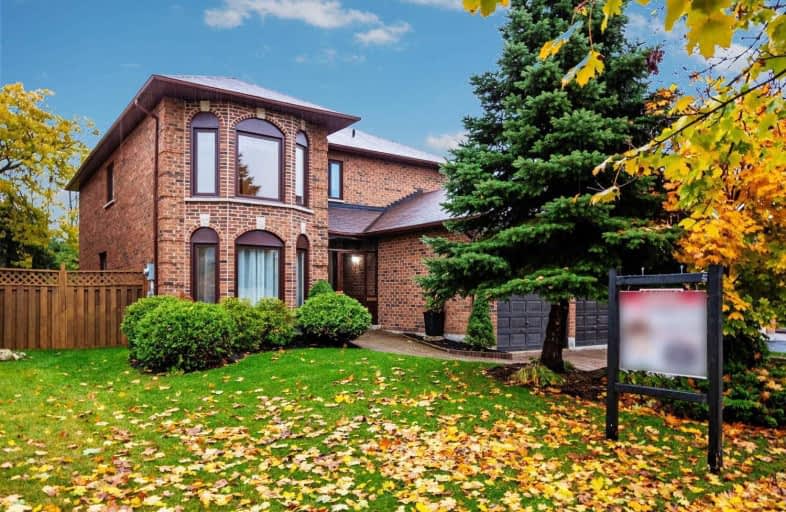
St Theresa Catholic School
Elementary: Catholic
1.61 km
St Bernard Catholic School
Elementary: Catholic
1.43 km
C E Broughton Public School
Elementary: Public
1.53 km
Glen Dhu Public School
Elementary: Public
0.63 km
Pringle Creek Public School
Elementary: Public
0.79 km
Julie Payette
Elementary: Public
1.61 km
ÉSC Saint-Charles-Garnier
Secondary: Catholic
2.92 km
Henry Street High School
Secondary: Public
3.20 km
Anderson Collegiate and Vocational Institute
Secondary: Public
1.43 km
Father Leo J Austin Catholic Secondary School
Secondary: Catholic
1.46 km
Donald A Wilson Secondary School
Secondary: Public
2.83 km
Sinclair Secondary School
Secondary: Public
2.34 km














