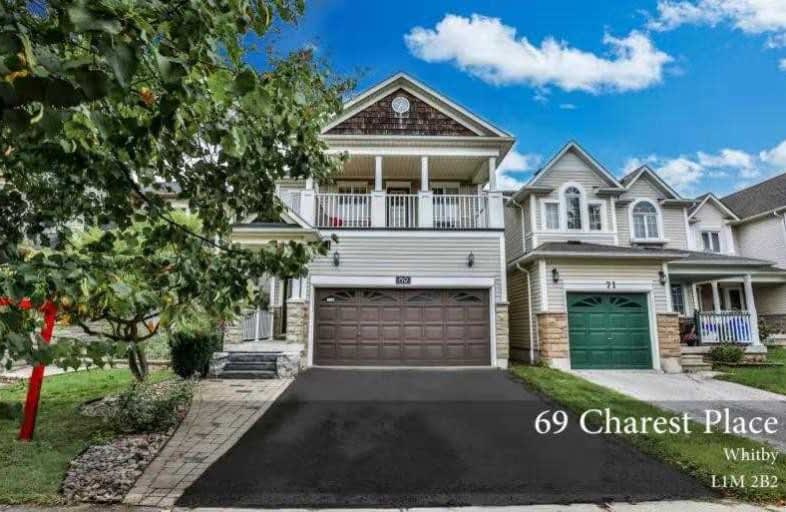Removed on Feb 07, 2020
Note: Property is not currently for sale or for rent.

-
Type: Detached
-
Style: 2-Storey
-
Lot Size: 29.53 x 114.83 Feet
-
Age: No Data
-
Taxes: $5,203 per year
-
Days on Site: 25 Days
-
Added: Jan 13, 2020 (3 weeks on market)
-
Updated:
-
Last Checked: 2 months ago
-
MLS®#: E4666474
-
Listed By: Bay street group inc., brokerage
Stunning Home On Quiet Street In Prestigious Brooklin! Close To Schools, Shops, Transit And 407. Finished Basement With 3 Piece Bathroom And 2 Bedrooms. Upper Level And Stairs In Neutral Tone ,Open Concept Design With A Cozy Family Room. 9 Feet Main Fl, Featuring California Shutters Throughout. Renovated Ensuite Shower. Large 2nd Floor Balcony. Main Floor Laundry With Access To Double Garage And Plenty Of Storage.
Extras
All Existing Appliance, Elf, All Window Coverings. Hot Water Tank Rental.Professional Finished Basement.
Property Details
Facts for 69 Charest Place, Whitby
Status
Days on Market: 25
Last Status: Suspended
Sold Date: May 20, 2025
Closed Date: Nov 30, -0001
Expiry Date: Apr 13, 2020
Unavailable Date: Feb 07, 2020
Input Date: Jan 13, 2020
Prior LSC: Listing with no contract changes
Property
Status: Sale
Property Type: Detached
Style: 2-Storey
Area: Whitby
Community: Brooklin
Availability Date: Tbd
Inside
Bedrooms: 4
Bedrooms Plus: 2
Bathrooms: 4
Kitchens: 1
Rooms: 7
Den/Family Room: Yes
Air Conditioning: Central Air
Fireplace: No
Washrooms: 4
Building
Basement: Finished
Heat Type: Forced Air
Heat Source: Gas
Exterior: Stone
Exterior: Vinyl Siding
UFFI: No
Water Supply: Municipal
Special Designation: Unknown
Parking
Driveway: Private
Garage Spaces: 2
Garage Type: Built-In
Covered Parking Spaces: 4
Total Parking Spaces: 4
Fees
Tax Year: 2019
Tax Legal Description: Plan 40M1999 Pt Lot 61 Rp40R19978 Pt 33
Taxes: $5,203
Land
Cross Street: Ashburn/Vipond
Municipality District: Whitby
Fronting On: North
Pool: None
Sewer: Sewers
Lot Depth: 114.83 Feet
Lot Frontage: 29.53 Feet
Additional Media
- Virtual Tour: https://www.youtube.com/watch?v=qygliPw8S9Q&feature=youtu.be
Rooms
Room details for 69 Charest Place, Whitby
| Type | Dimensions | Description |
|---|---|---|
| Kitchen Main | 3.47 x 5.68 | Ceramic Floor, Backsplash, Family Size Kitchen |
| Dining Main | 3.90 x 4.58 | Hardwood Floor, Formal Rm |
| Family Main | 3.30 x 5.68 | Hardwood Floor, Gas Fireplace |
| Master 2nd | 3.65 x 4.78 | Broadloom, 3 Pc Ensuite, W/I Closet |
| 2nd Br 2nd | 3.25 x 4.36 | Broadloom, W/O To Deck |
| 3rd Br 2nd | 3.20 x 3.20 | Broadloom |
| 4th Br 2nd | 2.60 x 3.25 | Broadloom |
| 5th Br Bsmt | 2.60 x 3.25 | Broadloom |
| Office Bsmt | 2.54 x 2.92 | Broadloom |
| Rec Bsmt | 3.12 x 8.89 | Broadloom, Open Concept |

| XXXXXXXX | XXX XX, XXXX |
XXXXXXX XXX XXXX |
|
| XXX XX, XXXX |
XXXXXX XXX XXXX |
$XXX,XXX | |
| XXXXXXXX | XXX XX, XXXX |
XXXXXXX XXX XXXX |
|
| XXX XX, XXXX |
XXXXXX XXX XXXX |
$XXX,XXX | |
| XXXXXXXX | XXX XX, XXXX |
XXXX XXX XXXX |
$XXX,XXX |
| XXX XX, XXXX |
XXXXXX XXX XXXX |
$XXX,XXX |
| XXXXXXXX XXXXXXX | XXX XX, XXXX | XXX XXXX |
| XXXXXXXX XXXXXX | XXX XX, XXXX | $688,000 XXX XXXX |
| XXXXXXXX XXXXXXX | XXX XX, XXXX | XXX XXXX |
| XXXXXXXX XXXXXX | XXX XX, XXXX | $688,000 XXX XXXX |
| XXXXXXXX XXXX | XXX XX, XXXX | $650,800 XXX XXXX |
| XXXXXXXX XXXXXX | XXX XX, XXXX | $599,900 XXX XXXX |

St Leo Catholic School
Elementary: CatholicMeadowcrest Public School
Elementary: PublicSt Bridget Catholic School
Elementary: CatholicWinchester Public School
Elementary: PublicBrooklin Village Public School
Elementary: PublicChris Hadfield P.S. (Elementary)
Elementary: PublicÉSC Saint-Charles-Garnier
Secondary: CatholicBrooklin High School
Secondary: PublicAll Saints Catholic Secondary School
Secondary: CatholicFather Leo J Austin Catholic Secondary School
Secondary: CatholicDonald A Wilson Secondary School
Secondary: PublicSinclair Secondary School
Secondary: Public
