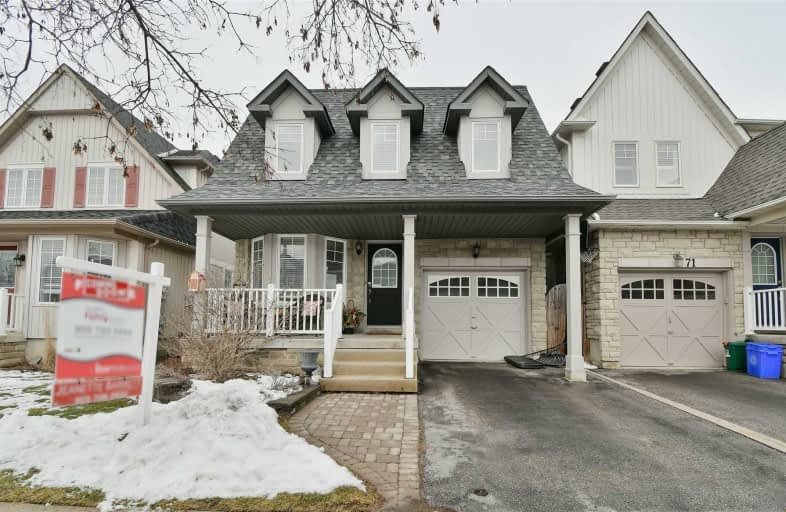
ÉIC Saint-Charles-Garnier
Elementary: Catholic
0.33 km
Ormiston Public School
Elementary: Public
1.58 km
Fallingbrook Public School
Elementary: Public
1.57 km
St Matthew the Evangelist Catholic School
Elementary: Catholic
1.77 km
Jack Miner Public School
Elementary: Public
1.44 km
Robert Munsch Public School
Elementary: Public
0.42 km
ÉSC Saint-Charles-Garnier
Secondary: Catholic
0.34 km
Brooklin High School
Secondary: Public
5.03 km
All Saints Catholic Secondary School
Secondary: Catholic
2.90 km
Father Leo J Austin Catholic Secondary School
Secondary: Catholic
1.94 km
Donald A Wilson Secondary School
Secondary: Public
3.09 km
Sinclair Secondary School
Secondary: Public
1.54 km




