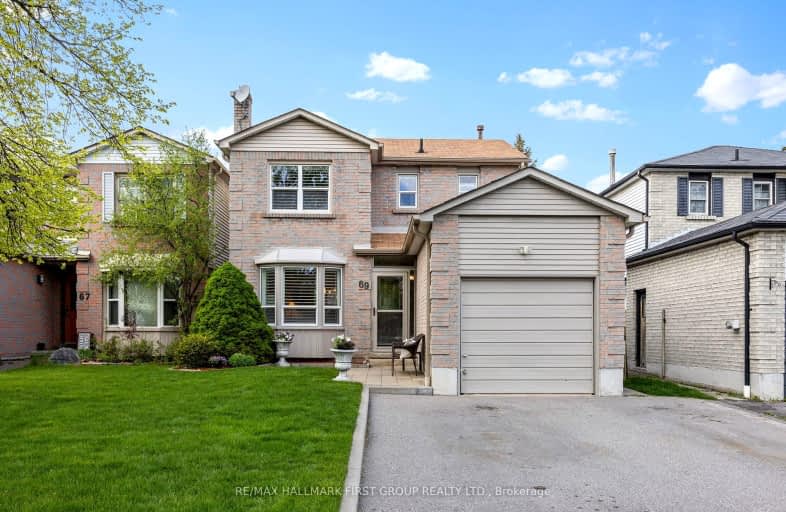Somewhat Walkable
- Some errands can be accomplished on foot.
54
/100
Some Transit
- Most errands require a car.
41
/100
Somewhat Bikeable
- Most errands require a car.
37
/100

St Theresa Catholic School
Elementary: Catholic
1.18 km
St Paul Catholic School
Elementary: Catholic
0.83 km
Stephen G Saywell Public School
Elementary: Public
1.28 km
Dr Robert Thornton Public School
Elementary: Public
0.52 km
C E Broughton Public School
Elementary: Public
1.44 km
Pringle Creek Public School
Elementary: Public
1.23 km
Father Donald MacLellan Catholic Sec Sch Catholic School
Secondary: Catholic
2.23 km
Monsignor Paul Dwyer Catholic High School
Secondary: Catholic
2.46 km
R S Mclaughlin Collegiate and Vocational Institute
Secondary: Public
2.35 km
Anderson Collegiate and Vocational Institute
Secondary: Public
1.22 km
Father Leo J Austin Catholic Secondary School
Secondary: Catholic
2.47 km
Sinclair Secondary School
Secondary: Public
3.22 km
-
Boomers Play Place
111 Industrial Dr, Whitby ON L1N 5Z9 2.72km -
Peel Park
Burns St (Athol St), Whitby ON 3.1km -
Brookside Park
Ontario 3.26km
-
CIBC
500 Rossland Rd W (Stevenson rd), Oshawa ON L1J 3H2 2.65km -
Scotiabank
320 Thickson Rd S, Whitby ON L1N 9Z2 2.8km -
Scotiabank
309 Dundas St W, Whitby ON L1N 2M6 3.09km














