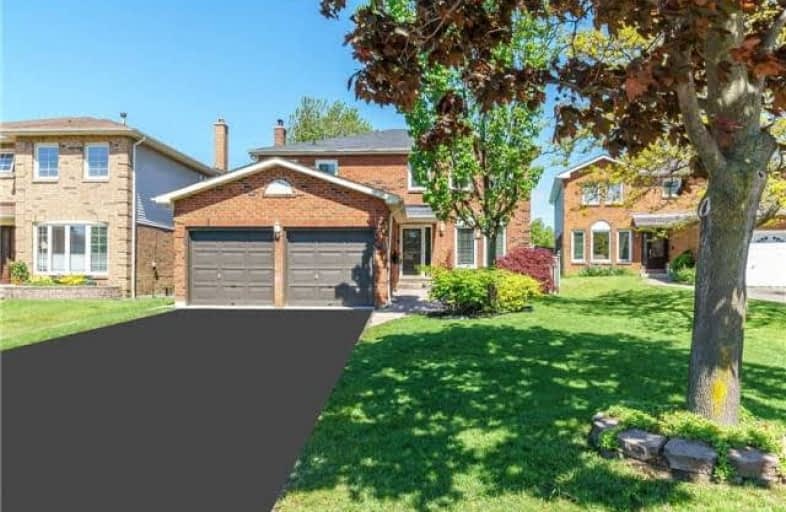
St Bernard Catholic School
Elementary: Catholic
0.53 km
Ormiston Public School
Elementary: Public
0.65 km
Fallingbrook Public School
Elementary: Public
0.80 km
St Matthew the Evangelist Catholic School
Elementary: Catholic
0.68 km
Glen Dhu Public School
Elementary: Public
0.51 km
Pringle Creek Public School
Elementary: Public
1.76 km
ÉSC Saint-Charles-Garnier
Secondary: Catholic
1.85 km
All Saints Catholic Secondary School
Secondary: Catholic
2.40 km
Anderson Collegiate and Vocational Institute
Secondary: Public
2.44 km
Father Leo J Austin Catholic Secondary School
Secondary: Catholic
0.63 km
Donald A Wilson Secondary School
Secondary: Public
2.48 km
Sinclair Secondary School
Secondary: Public
1.47 km







