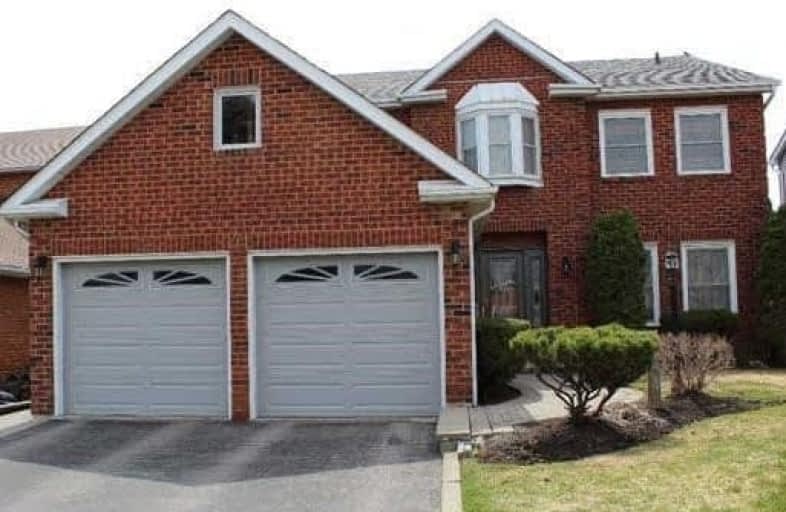
St Bernard Catholic School
Elementary: Catholic
0.51 km
Ormiston Public School
Elementary: Public
0.99 km
Fallingbrook Public School
Elementary: Public
0.86 km
St Matthew the Evangelist Catholic School
Elementary: Catholic
1.06 km
Glen Dhu Public School
Elementary: Public
0.29 km
Pringle Creek Public School
Elementary: Public
1.68 km
ÉSC Saint-Charles-Garnier
Secondary: Catholic
2.09 km
All Saints Catholic Secondary School
Secondary: Catholic
2.75 km
Anderson Collegiate and Vocational Institute
Secondary: Public
2.34 km
Father Leo J Austin Catholic Secondary School
Secondary: Catholic
0.55 km
Donald A Wilson Secondary School
Secondary: Public
2.82 km
Sinclair Secondary School
Secondary: Public
1.43 km







