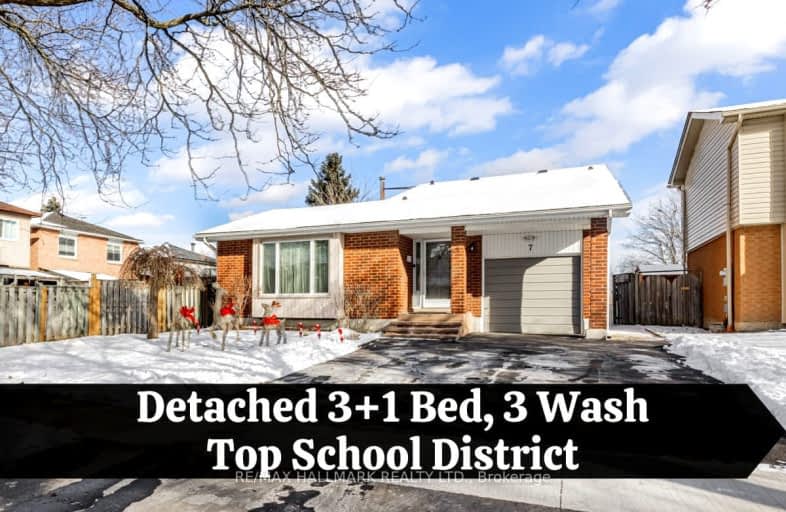Car-Dependent
- Almost all errands require a car.
Some Transit
- Most errands require a car.
Somewhat Bikeable
- Most errands require a car.

All Saints Elementary Catholic School
Elementary: CatholicColonel J E Farewell Public School
Elementary: PublicSt Luke the Evangelist Catholic School
Elementary: CatholicJack Miner Public School
Elementary: PublicCaptain Michael VandenBos Public School
Elementary: PublicWilliamsburg Public School
Elementary: PublicÉSC Saint-Charles-Garnier
Secondary: CatholicHenry Street High School
Secondary: PublicAll Saints Catholic Secondary School
Secondary: CatholicFather Leo J Austin Catholic Secondary School
Secondary: CatholicDonald A Wilson Secondary School
Secondary: PublicSinclair Secondary School
Secondary: Public-
Lion & Unicorn Bar & Grill
965 Dundas Street W, Whitby, ON L1N 2N8 2.02km -
Hangout
965 Dundas Street West, Suite 201B, Whitby, ON L1P 1A1 2.07km -
Oh Bombay - Whitby
3100 Brock Street N, Unit A & B, Whitby, ON L1R 3J7 2.17km
-
Tim Hortons
516 Brock Street N, Whitby, ON L1N 4J2 2.44km -
Palgong Tea
605 Brock Street N, Unit 14, Whitby, ON L1N 8R2 2.47km -
Jacked Up Coffee
132 Brock St N, Whitby, ON L1N 4H4 2.8km
-
fit4less
3500 Brock Street N, Unit 1, Whitby, ON L1R 3J4 2.47km -
GoodLife Fitness
306 Rossland Road E, Ajax, ON L1Z 0L9 3.27km -
LA Fitness
350 Taunton Road East, Whitby, ON L1R 0H4 4.12km
-
Shoppers Drug Mart
910 Dundas Street W, Whitby, ON L1P 1P7 1.85km -
I.D.A. - Jerry's Drug Warehouse
223 Brock St N, Whitby, ON L1N 4N6 2.76km -
Ajax Discount pharmacy
1801 Harwood Ave N, Unit 4, Ajax, ON L1T 0K8 5.24km
-
Subway
910 Dundas Street W, Whitby, ON L1P 1P7 1.97km -
Five Star Restaurant
965 Dundas Street W, Suite B12, Whitby, ON L1P 1G8 2.01km -
Lion & Unicorn Bar & Grill
965 Dundas Street W, Whitby, ON L1N 2N8 2.02km
-
Whitby Mall
1615 Dundas Street E, Whitby, ON L1N 7G3 5.24km -
Oshawa Centre
419 King Street W, Oshawa, ON L1J 2K5 7.66km -
SmartCentres Pickering
1899 Brock Road, Pickering, ON L1V 4H7 9.21km
-
Joe's No Frills
920 Dundas Street W, Whitby, ON L1P 1P7 1.82km -
Shoppers Drug Mart
910 Dundas Street W, Whitby, ON L1P 1P7 1.85km -
MacMillan Orchards
733 Kingston Road E, Ajax, ON L1Z 1V9 2.63km
-
LCBO
629 Victoria Street W, Whitby, ON L1N 0E4 4.14km -
LCBO
40 Kingston Road E, Ajax, ON L1T 4W4 5.03km -
Liquor Control Board of Ontario
74 Thickson Road S, Whitby, ON L1N 7T2 5.05km
-
Carwash Central
800 Brock Street North, Whitby, ON L1N 4J5 2.28km -
Suzuki C & C Motors
1705 Dundas Street W, Whitby, ON L1P 1Y9 2.32km -
Petro Canada
1755 Dundas Street W, Whitby, ON L1N 5R4 2.42km
-
Cineplex Odeon
248 Kingston Road E, Ajax, ON L1S 1G1 4.01km -
Landmark Cinemas
75 Consumers Drive, Whitby, ON L1N 9S2 5.43km -
Regent Theatre
50 King Street E, Oshawa, ON L1H 1B3 9.12km
-
Whitby Public Library
405 Dundas Street W, Whitby, ON L1N 6A1 2.68km -
Whitby Public Library
701 Rossland Road E, Whitby, ON L1N 8Y9 3.01km -
Ajax Town Library
95 Magill Drive, Ajax, ON L1T 4M5 5.7km
-
Ontario Shores Centre for Mental Health Sciences
700 Gordon Street, Whitby, ON L1N 5S9 5.23km -
Lakeridge Health Ajax Pickering Hospital
580 Harwood Avenue S, Ajax, ON L1S 2J4 6.78km -
Whitby Cardiovascular Institute
3020 Brock Street N, Whitby, ON L1R 3J7 2.17km
-
Whitby Soccer Dome
695 ROSSLAND Rd W, Whitby ON 0.81km -
Country Lane Park
Whitby ON 1.63km -
E. A. Fairman park
1.94km
-
RBC Royal Bank ATM
1755 Dundas St W, Whitby ON L1P 1Y9 2.43km -
BDC - Business Development Bank of Canada
400 Dundas St W, Whitby ON L1N 2M7 2.66km -
TD Bank Financial Group
110 Taunton Rd W, Whitby ON L1R 3H8 3.15km














