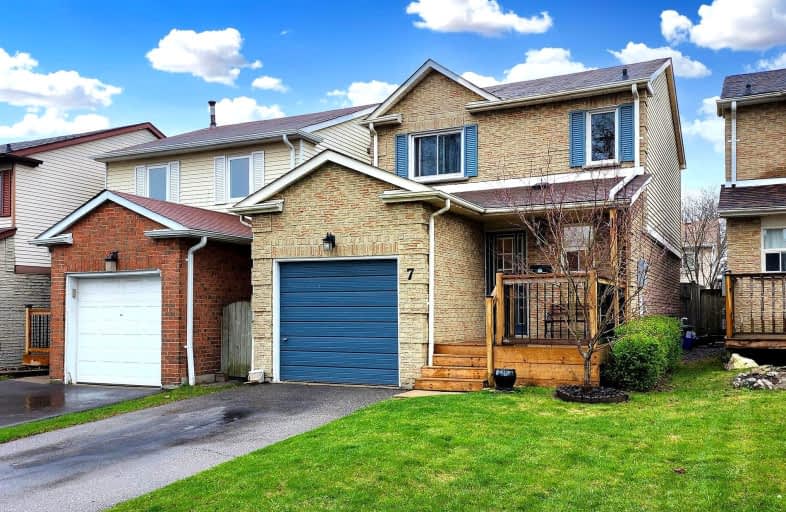
3D Walkthrough
Very Walkable
- Most errands can be accomplished on foot.
77
/100
Some Transit
- Most errands require a car.
47
/100
Somewhat Bikeable
- Most errands require a car.
45
/100

St Theresa Catholic School
Elementary: Catholic
1.12 km
St Paul Catholic School
Elementary: Catholic
1.80 km
Stephen G Saywell Public School
Elementary: Public
1.68 km
Dr Robert Thornton Public School
Elementary: Public
0.94 km
C E Broughton Public School
Elementary: Public
1.51 km
Bellwood Public School
Elementary: Public
0.71 km
Father Donald MacLellan Catholic Sec Sch Catholic School
Secondary: Catholic
2.86 km
Durham Alternative Secondary School
Secondary: Public
2.47 km
Henry Street High School
Secondary: Public
3.32 km
Monsignor Paul Dwyer Catholic High School
Secondary: Catholic
3.06 km
R S Mclaughlin Collegiate and Vocational Institute
Secondary: Public
2.77 km
Anderson Collegiate and Vocational Institute
Secondary: Public
1.37 km
-
Pringle Creek Playground
1.94km -
Willow Park
50 Willow Park Dr, Whitby ON 2.09km -
Radio Park
Grenfell St (Gibb St), Oshawa ON 2.75km
-
BMO Bank of Montreal
1615 Dundas St E, Whitby ON L1N 2L1 0.3km -
President's Choice Financial ATM
1801 Dundas St E, Whitby ON L1N 7C5 0.36km -
Scotiabank
800 King St W (Thornton), Oshawa ON L1J 2L5 1.27km













