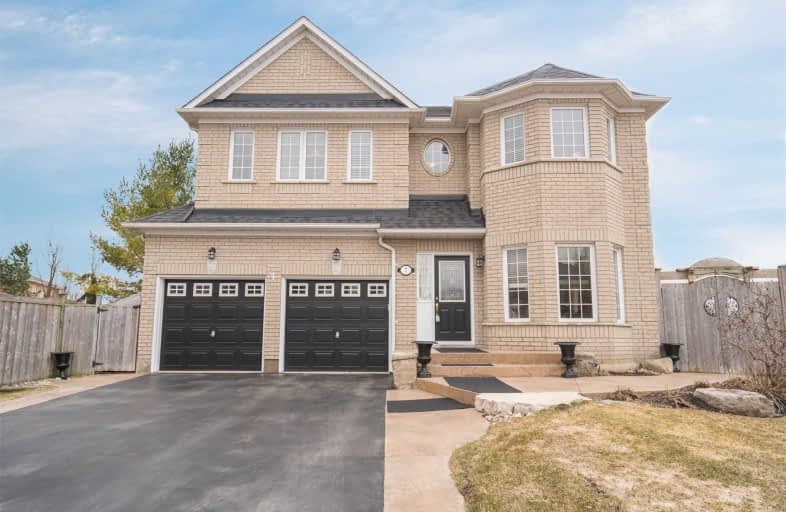
All Saints Elementary Catholic School
Elementary: Catholic
1.93 km
Colonel J E Farewell Public School
Elementary: Public
2.51 km
St Luke the Evangelist Catholic School
Elementary: Catholic
1.16 km
Jack Miner Public School
Elementary: Public
1.78 km
Captain Michael VandenBos Public School
Elementary: Public
1.35 km
Williamsburg Public School
Elementary: Public
0.70 km
ÉSC Saint-Charles-Garnier
Secondary: Catholic
2.33 km
All Saints Catholic Secondary School
Secondary: Catholic
1.92 km
Father Leo J Austin Catholic Secondary School
Secondary: Catholic
3.63 km
Donald A Wilson Secondary School
Secondary: Public
2.10 km
Sinclair Secondary School
Secondary: Public
3.72 km
J Clarke Richardson Collegiate
Secondary: Public
4.42 km














