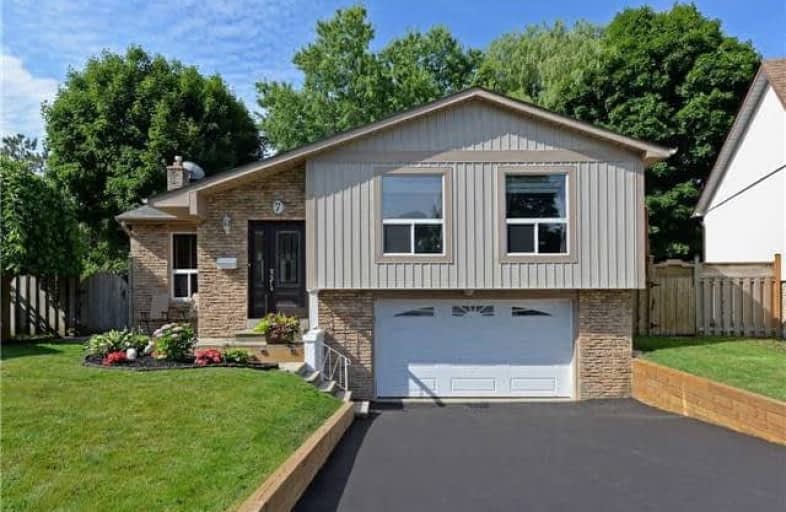
Earl A Fairman Public School
Elementary: Public
0.87 km
St John the Evangelist Catholic School
Elementary: Catholic
1.50 km
C E Broughton Public School
Elementary: Public
1.39 km
St Matthew the Evangelist Catholic School
Elementary: Catholic
1.99 km
Pringle Creek Public School
Elementary: Public
1.17 km
Julie Payette
Elementary: Public
0.75 km
Henry Street High School
Secondary: Public
1.81 km
All Saints Catholic Secondary School
Secondary: Catholic
1.88 km
Anderson Collegiate and Vocational Institute
Secondary: Public
1.52 km
Father Leo J Austin Catholic Secondary School
Secondary: Catholic
2.60 km
Donald A Wilson Secondary School
Secondary: Public
1.78 km
Sinclair Secondary School
Secondary: Public
3.45 km






