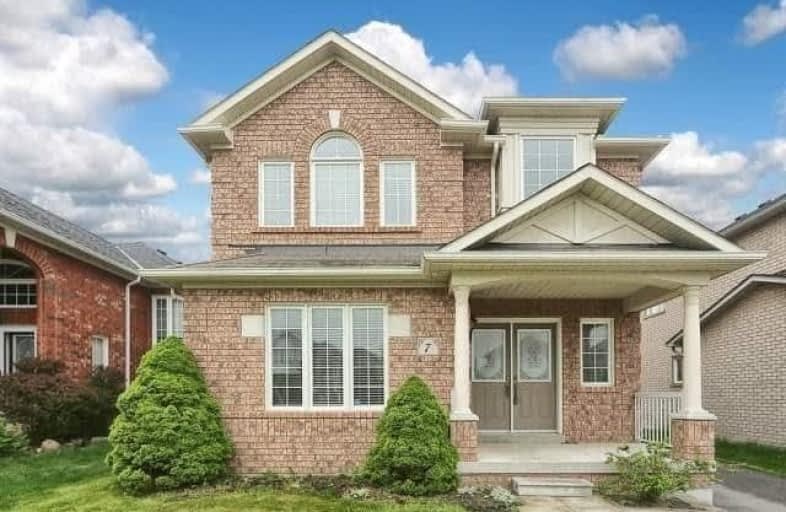Sold on Aug 13, 2018
Note: Property is not currently for sale or for rent.

-
Type: Detached
-
Style: 2-Storey
-
Lot Size: 39.41 x 108.73 Feet
-
Age: No Data
-
Taxes: $5,689 per year
-
Days on Site: 13 Days
-
Added: Sep 07, 2019 (1 week on market)
-
Updated:
-
Last Checked: 2 months ago
-
MLS®#: E4206552
-
Listed By: Re/max royal properties realty, brokerage
Excellent Full Sized North Whitby Family Home. Quality All Brick Tormina Built Blue Bird 2190 Sq Ft Model. Spacious Formal Rooms. One Of The Largest 3Bedroom Models Ypu Will Find. Bright, Fresh, Clean. Freshly Painted And Brand New Carpeting Throughout. Xxl Master Bedroom With Lrg Walk In Closet And 5 Pc Ensuite. Large Office On Main Floor. Cozy Gas Fireplace, Cac.
Extras
Parking For 5 Cars. Rough In For Bsmt 3Pc Bath. One Of Whitby's Most Popular Locations With An Extensive Variety Of Shopping, Amenities And Parks Within Walking Distance.
Property Details
Facts for 7 Robert Attersley Drive West, Whitby
Status
Days on Market: 13
Last Status: Sold
Sold Date: Aug 13, 2018
Closed Date: Nov 29, 2018
Expiry Date: Oct 18, 2018
Sold Price: $644,300
Unavailable Date: Aug 13, 2018
Input Date: Jul 31, 2018
Property
Status: Sale
Property Type: Detached
Style: 2-Storey
Area: Whitby
Community: Taunton North
Availability Date: 30-45 Tba
Inside
Bedrooms: 3
Bathrooms: 3
Kitchens: 1
Rooms: 7
Den/Family Room: Yes
Air Conditioning: Central Air
Fireplace: Yes
Washrooms: 3
Building
Basement: Full
Basement 2: Unfinished
Heat Type: Forced Air
Heat Source: Gas
Exterior: Brick
Water Supply: Municipal
Special Designation: Unknown
Parking
Driveway: Private
Garage Spaces: 2
Garage Type: Attached
Covered Parking Spaces: 5
Total Parking Spaces: 7
Fees
Tax Year: 2017
Tax Legal Description: Lot 4, Plan 40M-2073
Taxes: $5,689
Land
Cross Street: Baldwin & Taunton
Municipality District: Whitby
Fronting On: South
Pool: None
Sewer: Sewers
Lot Depth: 108.73 Feet
Lot Frontage: 39.41 Feet
Rooms
Room details for 7 Robert Attersley Drive West, Whitby
| Type | Dimensions | Description |
|---|---|---|
| Kitchen Main | 3.33 x 3.40 | Ceramic Floor |
| Breakfast Main | 2.90 x 3.40 | Ceramic Floor |
| Family Main | 3.37 x 4.40 | Laminate |
| Living Main | 3.66 x 4.69 | Broadloom |
| Master 2nd | 4.01 x 6.32 | Broadloom |
| 2nd Br 2nd | 3.37 x 3.95 | Laminate |
| 3rd Br 2nd | 3.33 x 4.13 | Laminate |
| XXXXXXXX | XXX XX, XXXX |
XXXX XXX XXXX |
$XXX,XXX |
| XXX XX, XXXX |
XXXXXX XXX XXXX |
$XXX,XXX | |
| XXXXXXXX | XXX XX, XXXX |
XXXXXXX XXX XXXX |
|
| XXX XX, XXXX |
XXXXXX XXX XXXX |
$XXX,XXX | |
| XXXXXXXX | XXX XX, XXXX |
XXXXXXX XXX XXXX |
|
| XXX XX, XXXX |
XXXXXX XXX XXXX |
$XXX,XXX | |
| XXXXXXXX | XXX XX, XXXX |
XXXXXXX XXX XXXX |
|
| XXX XX, XXXX |
XXXXXX XXX XXXX |
$XXX,XXX | |
| XXXXXXXX | XXX XX, XXXX |
XXXXXXX XXX XXXX |
|
| XXX XX, XXXX |
XXXXXX XXX XXXX |
$XXX,XXX |
| XXXXXXXX XXXX | XXX XX, XXXX | $644,300 XXX XXXX |
| XXXXXXXX XXXXXX | XXX XX, XXXX | $649,900 XXX XXXX |
| XXXXXXXX XXXXXXX | XXX XX, XXXX | XXX XXXX |
| XXXXXXXX XXXXXX | XXX XX, XXXX | $674,900 XXX XXXX |
| XXXXXXXX XXXXXXX | XXX XX, XXXX | XXX XXXX |
| XXXXXXXX XXXXXX | XXX XX, XXXX | $699,900 XXX XXXX |
| XXXXXXXX XXXXXXX | XXX XX, XXXX | XXX XXXX |
| XXXXXXXX XXXXXX | XXX XX, XXXX | $699,900 XXX XXXX |
| XXXXXXXX XXXXXXX | XXX XX, XXXX | XXX XXXX |
| XXXXXXXX XXXXXX | XXX XX, XXXX | $724,900 XXX XXXX |

ÉIC Saint-Charles-Garnier
Elementary: CatholicOrmiston Public School
Elementary: PublicSt Matthew the Evangelist Catholic School
Elementary: CatholicSt Luke the Evangelist Catholic School
Elementary: CatholicJack Miner Public School
Elementary: PublicRobert Munsch Public School
Elementary: PublicÉSC Saint-Charles-Garnier
Secondary: CatholicBrooklin High School
Secondary: PublicAll Saints Catholic Secondary School
Secondary: CatholicFather Leo J Austin Catholic Secondary School
Secondary: CatholicDonald A Wilson Secondary School
Secondary: PublicSinclair Secondary School
Secondary: Public- 2 bath
- 3 bed
- 1100 sqft
309 Rossland Road West, Whitby, Ontario • L1N 3H8 • Williamsburg



