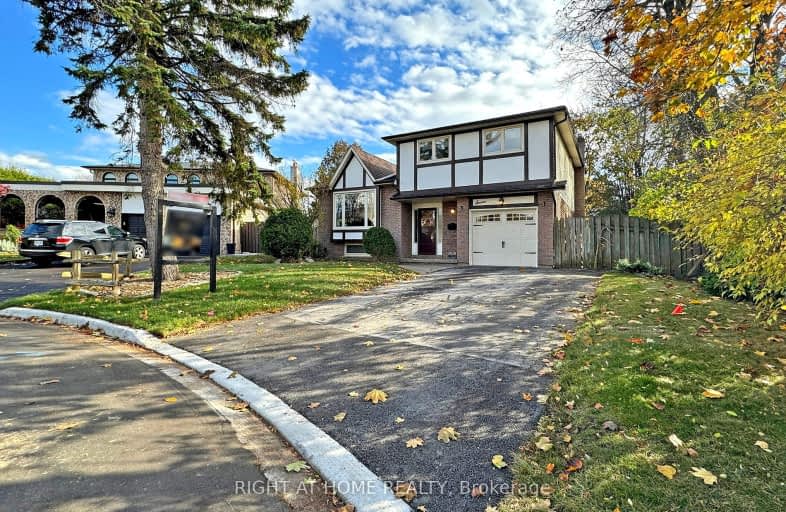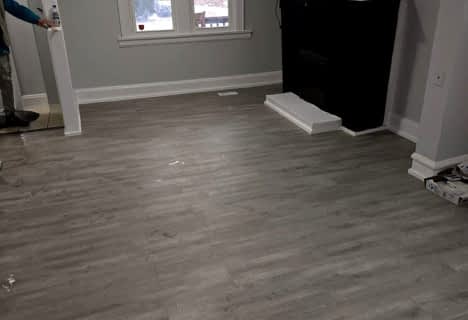Car-Dependent
- Most errands require a car.
Some Transit
- Most errands require a car.
Somewhat Bikeable
- Most errands require a car.

St Theresa Catholic School
Elementary: CatholicSt Paul Catholic School
Elementary: CatholicStephen G Saywell Public School
Elementary: PublicDr Robert Thornton Public School
Elementary: PublicJohn Dryden Public School
Elementary: PublicSt Mark the Evangelist Catholic School
Elementary: CatholicFather Donald MacLellan Catholic Sec Sch Catholic School
Secondary: CatholicDurham Alternative Secondary School
Secondary: PublicMonsignor Paul Dwyer Catholic High School
Secondary: CatholicR S Mclaughlin Collegiate and Vocational Institute
Secondary: PublicAnderson Collegiate and Vocational Institute
Secondary: PublicFather Leo J Austin Catholic Secondary School
Secondary: Catholic-
The Thornton Arms
575 Thornton Road N, Oshawa, ON L1J 8L5 1.24km -
Billie Jax Grill & Bar
1608 Dundas Street E, Whitby, ON L1N 2K8 1.42km -
Dundas Tavern
1801 Dundas Street E, Whitby, ON L1N 9G3 1.45km
-
Tim Horton's
1818 Dundas Street E, Whitby, ON L1N 2L4 1.31km -
Coffee Culture
1525 Dundas St E, Whitby, ON L1P 1.62km -
Shrimp Cocktail
843 King Street W, Oshawa, ON L1J 2L4 1.66km
-
F45 Training Oshawa Central
500 King St W, Oshawa, ON L1J 2K9 2.34km -
GoodLife Fitness
419 King Street W, Oshawa, ON L1J 2K5 2.52km -
Orangetheory Fitness Whitby
4071 Thickson Rd N, Whitby, ON L1R 2X3 2.98km
-
Shoppers Drug Mart
1801 Dundas Street E, Whitby, ON L1N 2L3 1.51km -
Rexall
438 King Street W, Oshawa, ON L1J 2K9 2.48km -
Shoppers Drug Mart
20 Warren Avenue, Oshawa, ON L1J 0A1 3km
-
Wing House
165 Garrard Road, Whitby, ON L1N 3K4 0.24km -
Chicago Deli Express
165 Garrard Road, Unit 2, Whitby, ON L1N 3K4 0.24km -
Dinner and Company
185 Thickson Road, Whitby, ON L1N 6T9 0.61km
-
Whitby Mall
1615 Dundas Street E, Whitby, ON L1N 7G3 1.67km -
Oshawa Centre
419 King Street West, Oshawa, ON L1J 2K5 2.52km -
The Brick Outlet
1540 Dundas St E, Whitby, ON L1N 2K7 1.34km
-
Zam Zam Food Market
1910 Dundas Street E, Unit 102, Whitby, ON L1N 2L6 1.35km -
Freshco
1801 Dundas Street E, Whitby, ON L1N 7C5 1.55km -
Sobeys
1615 Dundas Street E, Whitby, ON L1N 2L1 1.56km
-
Liquor Control Board of Ontario
74 Thickson Road S, Whitby, ON L1N 7T2 1.69km -
LCBO
400 Gibb Street, Oshawa, ON L1J 0B2 3.08km -
The Beer Store
200 Ritson Road N, Oshawa, ON L1H 5J8 4.16km
-
Certigard (Petro-Canada)
1545 Rossland Road E, Whitby, ON L1N 9Y5 0.94km -
Esso
1903 Dundas Street E, Whitby, ON L1N 7C5 1.37km -
Petro-Canada
1602 Dundas St E, Whitby, ON L1N 2K8 1.42km
-
Landmark Cinemas
75 Consumers Drive, Whitby, ON L1N 9S2 3.4km -
Regent Theatre
50 King Street E, Oshawa, ON L1H 1B3 3.88km -
Cineplex Odeon
1351 Grandview Street N, Oshawa, ON L1K 0G1 7.5km
-
Whitby Public Library
701 Rossland Road E, Whitby, ON L1N 8Y9 2.37km -
Oshawa Public Library, McLaughlin Branch
65 Bagot Street, Oshawa, ON L1H 1N2 3.66km -
Whitby Public Library
405 Dundas Street W, Whitby, ON L1N 6A1 3.73km
-
Lakeridge Health
1 Hospital Court, Oshawa, ON L1G 2B9 3.16km -
Ontario Shores Centre for Mental Health Sciences
700 Gordon Street, Whitby, ON L1N 5S9 6.37km -
Kendalwood Clinic
1801 Dundas E, Whitby, ON L1N 2L3 1.4km
-
Whitby Optimist Park
0.94km -
Fallingbrook Park
1.86km -
Hobbs Park
28 Westport Dr, Whitby ON L1R 0J3 2.71km
-
RBC Royal Bank ATM
1602 Dundas St E, Whitby ON L1N 2K8 1.42km -
TD Canada Trust ATM
80 Thickson Rd N, Whitby ON L1N 3R1 1.82km -
Scotiabank
3555 Thickson Rd N, Whitby ON L1R 2H1 1.87km












