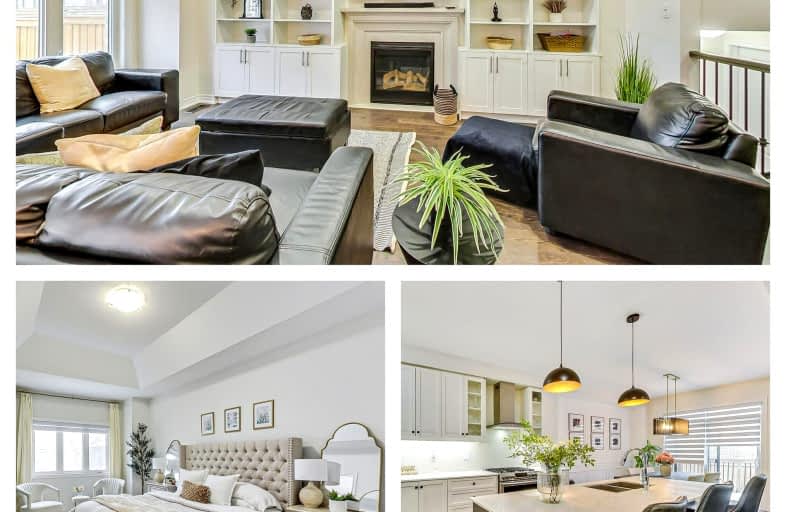Car-Dependent
- Almost all errands require a car.
4
/100
Some Transit
- Most errands require a car.
38
/100
Somewhat Bikeable
- Most errands require a car.
27
/100

All Saints Elementary Catholic School
Elementary: Catholic
1.16 km
Colonel J E Farewell Public School
Elementary: Public
1.21 km
St Luke the Evangelist Catholic School
Elementary: Catholic
1.24 km
Jack Miner Public School
Elementary: Public
2.04 km
Captain Michael VandenBos Public School
Elementary: Public
0.95 km
Williamsburg Public School
Elementary: Public
0.96 km
ÉSC Saint-Charles-Garnier
Secondary: Catholic
3.05 km
Henry Street High School
Secondary: Public
3.73 km
All Saints Catholic Secondary School
Secondary: Catholic
1.09 km
Father Leo J Austin Catholic Secondary School
Secondary: Catholic
3.80 km
Donald A Wilson Secondary School
Secondary: Public
1.15 km
Sinclair Secondary School
Secondary: Public
4.19 km
-
Whitby Soccer Dome
695 ROSSLAND Rd W, Whitby ON 1.17km -
Country Lane Park
Whitby ON 1.28km -
Vanier Park
VANIER St, Whitby ON 2.6km
-
Scotia Bank
309 Dundas St W, Whitby ON L1N 2M6 1.81km -
TD Bank Financial Group
110 Taunton Rd W, Whitby ON L1R 3H8 2.83km -
TD Canada Trust Branch and ATM
110 Taunton Rd W, Whitby ON L1R 3H8 2.84km














