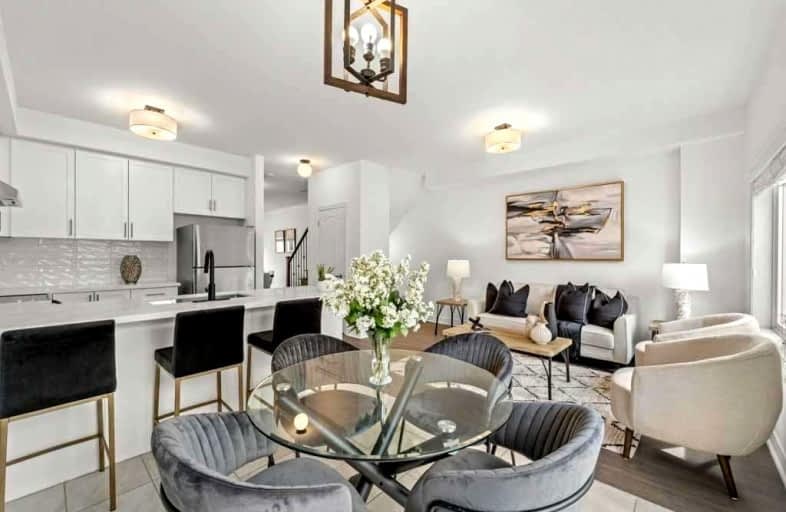
All Saints Elementary Catholic School
Elementary: Catholic
1.20 km
Earl A Fairman Public School
Elementary: Public
1.29 km
Ormiston Public School
Elementary: Public
1.52 km
St Matthew the Evangelist Catholic School
Elementary: Catholic
1.25 km
Jack Miner Public School
Elementary: Public
1.64 km
Julie Payette
Elementary: Public
1.55 km
ÉSC Saint-Charles-Garnier
Secondary: Catholic
2.59 km
Henry Street High School
Secondary: Public
2.53 km
All Saints Catholic Secondary School
Secondary: Catholic
1.27 km
Anderson Collegiate and Vocational Institute
Secondary: Public
2.16 km
Father Leo J Austin Catholic Secondary School
Secondary: Catholic
2.09 km
Donald A Wilson Secondary School
Secondary: Public
1.25 km














