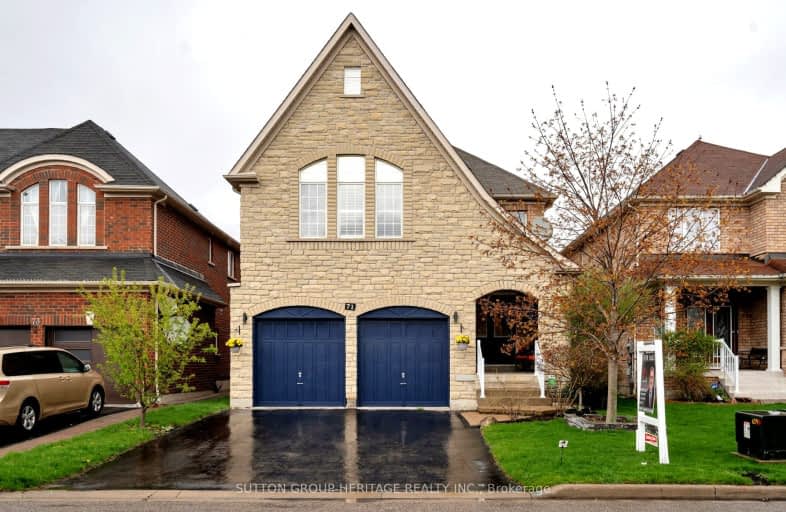Car-Dependent
- Almost all errands require a car.
3
/100
Some Transit
- Most errands require a car.
32
/100
Somewhat Bikeable
- Most errands require a car.
29
/100

All Saints Elementary Catholic School
Elementary: Catholic
1.61 km
Colonel J E Farewell Public School
Elementary: Public
2.19 km
St Luke the Evangelist Catholic School
Elementary: Catholic
0.91 km
Jack Miner Public School
Elementary: Public
1.62 km
Captain Michael VandenBos Public School
Elementary: Public
1.04 km
Williamsburg Public School
Elementary: Public
0.40 km
ÉSC Saint-Charles-Garnier
Secondary: Catholic
2.33 km
Henry Street High School
Secondary: Public
4.56 km
All Saints Catholic Secondary School
Secondary: Catholic
1.60 km
Father Leo J Austin Catholic Secondary School
Secondary: Catholic
3.49 km
Donald A Wilson Secondary School
Secondary: Public
1.77 km
Sinclair Secondary School
Secondary: Public
3.66 km
-
Baycliffe Park
67 Baycliffe Dr, Whitby ON L1P 1W7 0.34km -
Country Lane Park
Whitby ON 0.89km -
Whitby Soccer Dome
Whitby ON 1.86km
-
Scotiabank
160 Taunton Rd W (at Brock St), Whitby ON L1R 3H8 1.97km -
RBC Royal Bank
480 Taunton Rd E (Baldwin), Whitby ON L1N 5R5 2.36km -
RBC Royal Bank
714 Rossland Rd E (Garden), Whitby ON L1N 9L3 3.37km














