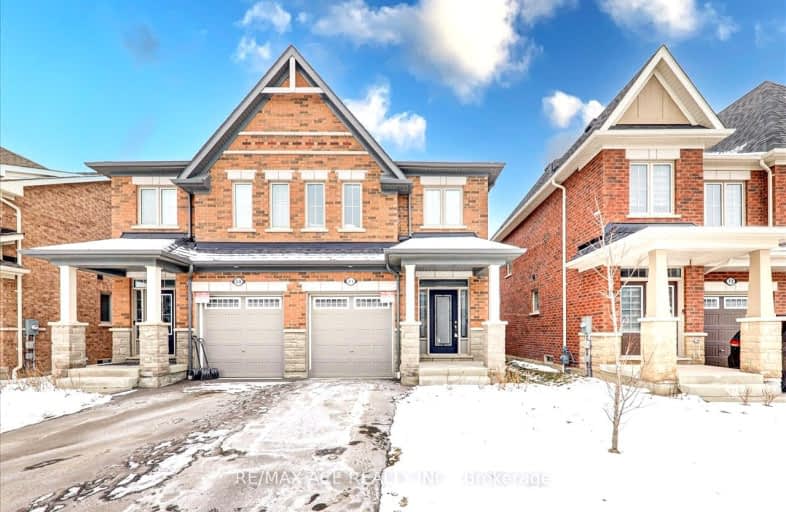Car-Dependent
- Almost all errands require a car.
1
/100
Some Transit
- Most errands require a car.
38
/100
Somewhat Bikeable
- Most errands require a car.
27
/100

All Saints Elementary Catholic School
Elementary: Catholic
1.35 km
Colonel J E Farewell Public School
Elementary: Public
1.18 km
St Luke the Evangelist Catholic School
Elementary: Catholic
1.49 km
Jack Miner Public School
Elementary: Public
2.29 km
Captain Michael VandenBos Public School
Elementary: Public
1.19 km
Williamsburg Public School
Elementary: Public
1.19 km
ÉSC Saint-Charles-Garnier
Secondary: Catholic
3.29 km
Henry Street High School
Secondary: Public
3.73 km
All Saints Catholic Secondary School
Secondary: Catholic
1.27 km
Father Leo J Austin Catholic Secondary School
Secondary: Catholic
4.03 km
Donald A Wilson Secondary School
Secondary: Public
1.30 km
J Clarke Richardson Collegiate
Secondary: Public
3.83 km
-
Baycliffe Park
67 Baycliffe Dr, Whitby ON L1P 1W7 1.08km -
Whitby Soccer Dome
695 ROSSLAND Rd W, Whitby ON 1.29km -
Country Lane Park
Whitby ON 1.53km
-
CIBC Cash Dispenser
3930 Brock St N, Whitby ON L1R 3E1 3km -
TD Bank Financial Group
110 Taunton Rd W, Whitby ON L1R 3H8 3.08km -
RBC Royal Bank
480 Taunton Rd E (Baldwin), Whitby ON L1N 5R5 3.26km














