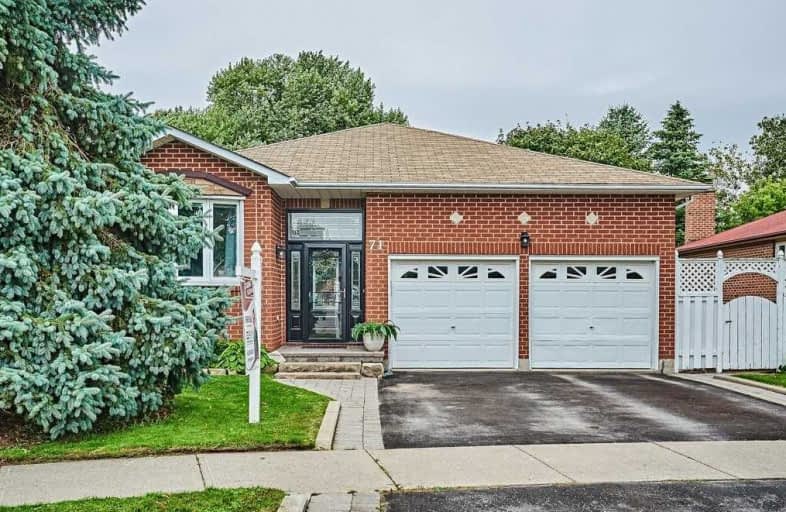Car-Dependent
- Most errands require a car.
Some Transit
- Most errands require a car.
Somewhat Bikeable
- Most errands require a car.

Adelaide Mclaughlin Public School
Elementary: PublicSt Paul Catholic School
Elementary: CatholicStephen G Saywell Public School
Elementary: PublicDr Robert Thornton Public School
Elementary: PublicJohn Dryden Public School
Elementary: PublicSt Mark the Evangelist Catholic School
Elementary: CatholicFather Donald MacLellan Catholic Sec Sch Catholic School
Secondary: CatholicDurham Alternative Secondary School
Secondary: PublicMonsignor Paul Dwyer Catholic High School
Secondary: CatholicR S Mclaughlin Collegiate and Vocational Institute
Secondary: PublicAnderson Collegiate and Vocational Institute
Secondary: PublicFather Leo J Austin Catholic Secondary School
Secondary: Catholic-
Somerset Park
Oshawa ON 2.68km -
Vanier Park
VANIER St, Whitby ON 3.3km -
Mary street park
Mary And Beatrice, Oshawa ON 3.65km
-
National Bank
575 Thornton Rd N, Oshawa ON L1J 8L5 0.65km -
RBC Royal Bank
714 Rossland Rd E (Garden), Whitby ON L1N 9L3 2.59km -
President's Choice Financial ATM
20 Warren Ave, Oshawa ON L1J 0A1 2.86km














