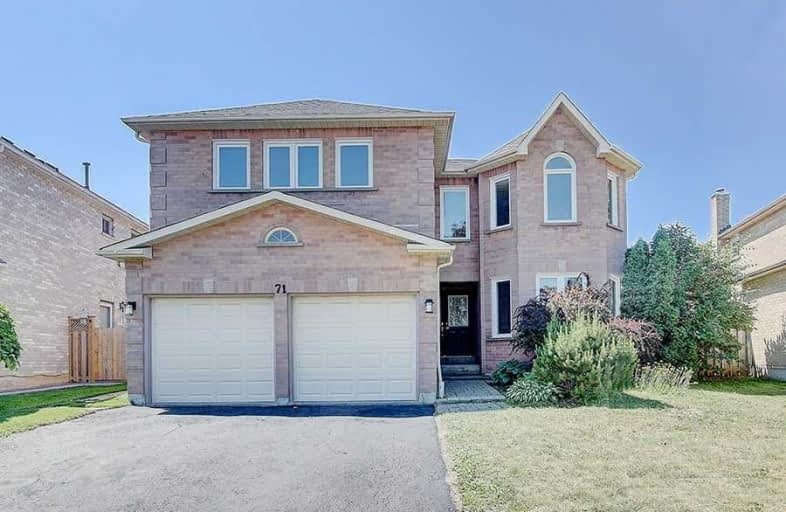
ÉIC Saint-Charles-Garnier
Elementary: Catholic
1.49 km
St Bernard Catholic School
Elementary: Catholic
1.05 km
Ormiston Public School
Elementary: Public
0.37 km
Fallingbrook Public School
Elementary: Public
1.09 km
St Matthew the Evangelist Catholic School
Elementary: Catholic
0.09 km
Jack Miner Public School
Elementary: Public
0.91 km
ÉSC Saint-Charles-Garnier
Secondary: Catholic
1.48 km
All Saints Catholic Secondary School
Secondary: Catholic
1.75 km
Anderson Collegiate and Vocational Institute
Secondary: Public
2.82 km
Father Leo J Austin Catholic Secondary School
Secondary: Catholic
1.16 km
Donald A Wilson Secondary School
Secondary: Public
1.87 km
Sinclair Secondary School
Secondary: Public
1.76 km









