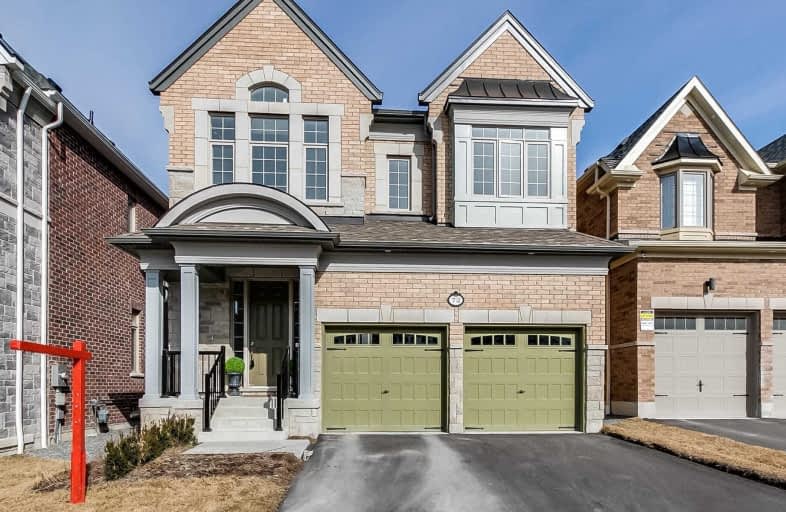
3D Walkthrough
Car-Dependent
- Almost all errands require a car.
17
/100
Some Transit
- Most errands require a car.
33
/100
Bikeable
- Some errands can be accomplished on bike.
50
/100

ÉIC Saint-Charles-Garnier
Elementary: Catholic
1.62 km
St Luke the Evangelist Catholic School
Elementary: Catholic
1.18 km
Jack Miner Public School
Elementary: Public
1.40 km
Captain Michael VandenBos Public School
Elementary: Public
1.55 km
Williamsburg Public School
Elementary: Public
1.04 km
Robert Munsch Public School
Elementary: Public
1.52 km
ÉSC Saint-Charles-Garnier
Secondary: Catholic
1.62 km
Henry Street High School
Secondary: Public
5.13 km
All Saints Catholic Secondary School
Secondary: Catholic
2.16 km
Father Leo J Austin Catholic Secondary School
Secondary: Catholic
3.10 km
Donald A Wilson Secondary School
Secondary: Public
2.36 km
Sinclair Secondary School
Secondary: Public
3.06 km
-
Country Lane Park
Whitby ON 1.11km -
Whitby Soccer Dome
695 ROSSLAND Rd W, Whitby ON 2.48km -
E. A. Fairman park
3.76km
-
TD Bank Financial Group
110 Taunton Rd W, Whitby ON L1R 3H8 1.49km -
RBC Royal Bank
714 Rossland Rd E (Garden), Whitby ON L1N 9L3 3.32km -
TD Canada Trust ATM
12 Winchester Rd E (Winchester and Baldwin Street), Brooklin ON L1M 1B3 4.71km













