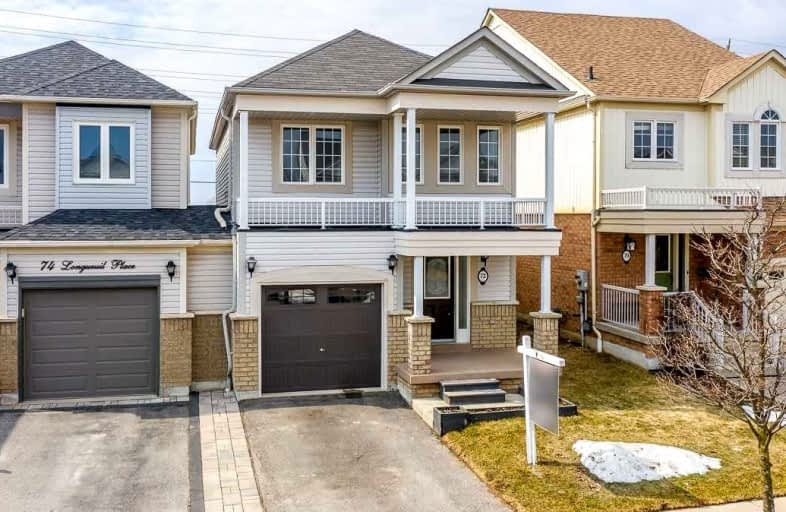
All Saints Elementary Catholic School
Elementary: Catholic
1.25 km
St Bernard Catholic School
Elementary: Catholic
1.50 km
Ormiston Public School
Elementary: Public
0.91 km
Fallingbrook Public School
Elementary: Public
1.61 km
St Matthew the Evangelist Catholic School
Elementary: Catholic
0.63 km
Jack Miner Public School
Elementary: Public
1.08 km
ÉSC Saint-Charles-Garnier
Secondary: Catholic
1.95 km
Henry Street High School
Secondary: Public
3.17 km
All Saints Catholic Secondary School
Secondary: Catholic
1.35 km
Father Leo J Austin Catholic Secondary School
Secondary: Catholic
1.61 km
Donald A Wilson Secondary School
Secondary: Public
1.42 km
Sinclair Secondary School
Secondary: Public
2.29 km













