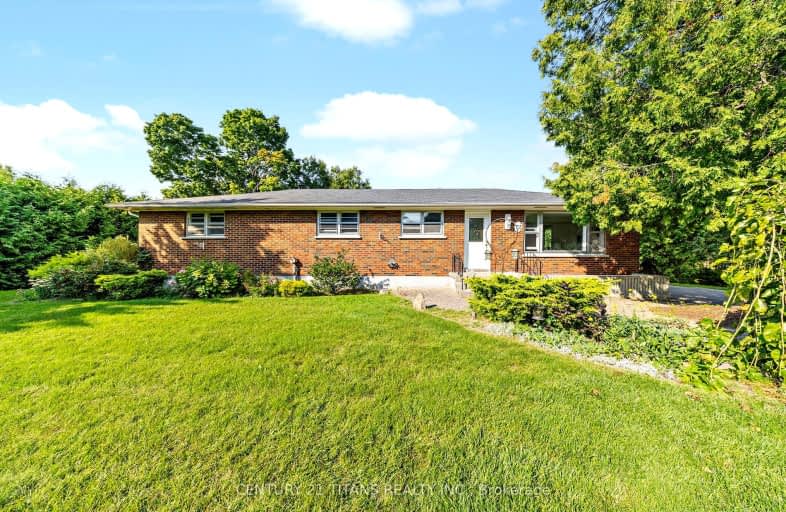Car-Dependent
- Most errands require a car.
32
/100
Some Transit
- Most errands require a car.
41
/100
Somewhat Bikeable
- Most errands require a car.
32
/100

École élémentaire Antonine Maillet
Elementary: Public
1.22 km
Adelaide Mclaughlin Public School
Elementary: Public
1.30 km
St Paul Catholic School
Elementary: Catholic
0.36 km
Stephen G Saywell Public School
Elementary: Public
0.41 km
Dr Robert Thornton Public School
Elementary: Public
0.97 km
John Dryden Public School
Elementary: Public
1.63 km
Father Donald MacLellan Catholic Sec Sch Catholic School
Secondary: Catholic
1.15 km
Durham Alternative Secondary School
Secondary: Public
2.41 km
Monsignor Paul Dwyer Catholic High School
Secondary: Catholic
1.37 km
R S Mclaughlin Collegiate and Vocational Institute
Secondary: Public
1.27 km
Anderson Collegiate and Vocational Institute
Secondary: Public
2.30 km
Father Leo J Austin Catholic Secondary School
Secondary: Catholic
2.84 km
-
Limerick Park
Donegal Ave, Oshawa ON 2.14km -
Radio Park
Grenfell St (Gibb St), Oshawa ON 2.89km -
Hobbs Park
28 Westport Dr, Whitby ON L1R 0J3 3.13km
-
Banque Nationale du Canada
575 Thornton Rd N, Oshawa ON L1J 8L5 0.77km -
President's Choice Financial ATM
1801 Dundas St E, Whitby ON L1N 7C5 1.68km -
BMO Bank of Montreal
1615 Dundas St E, Whitby ON L1N 2L1 1.86km














