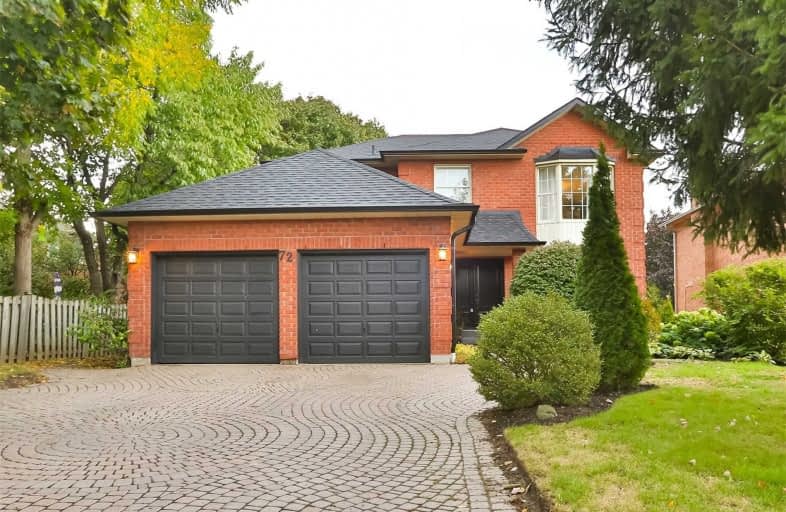
St Bernard Catholic School
Elementary: Catholic
1.64 km
C E Broughton Public School
Elementary: Public
1.45 km
St Matthew the Evangelist Catholic School
Elementary: Catholic
1.41 km
Glen Dhu Public School
Elementary: Public
0.97 km
Pringle Creek Public School
Elementary: Public
0.76 km
Julie Payette
Elementary: Public
1.22 km
Henry Street High School
Secondary: Public
2.70 km
All Saints Catholic Secondary School
Secondary: Catholic
2.22 km
Anderson Collegiate and Vocational Institute
Secondary: Public
1.43 km
Father Leo J Austin Catholic Secondary School
Secondary: Catholic
1.72 km
Donald A Wilson Secondary School
Secondary: Public
2.21 km
Sinclair Secondary School
Secondary: Public
2.60 km














