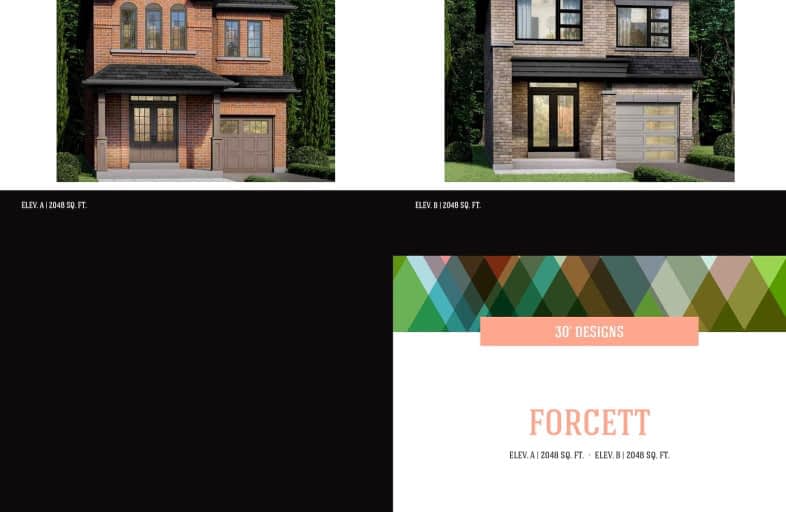
Video Tour
Car-Dependent
- Almost all errands require a car.
1
/100
Some Transit
- Most errands require a car.
35
/100
Somewhat Bikeable
- Almost all errands require a car.
20
/100

All Saints Elementary Catholic School
Elementary: Catholic
1.51 km
Colonel J E Farewell Public School
Elementary: Public
1.84 km
St Luke the Evangelist Catholic School
Elementary: Catholic
1.11 km
Jack Miner Public School
Elementary: Public
1.91 km
Captain Michael VandenBos Public School
Elementary: Public
1.04 km
Williamsburg Public School
Elementary: Public
0.61 km
ÉSC Saint-Charles-Garnier
Secondary: Catholic
2.75 km
Henry Street High School
Secondary: Public
4.31 km
All Saints Catholic Secondary School
Secondary: Catholic
1.47 km
Father Leo J Austin Catholic Secondary School
Secondary: Catholic
3.77 km
Donald A Wilson Secondary School
Secondary: Public
1.60 km
Sinclair Secondary School
Secondary: Public
4.03 km
-
Baycliffe Park
67 Baycliffe Dr, Whitby ON L1P 1W7 0.48km -
Country Lane Park
Whitby ON 1.11km -
Whitby Soccer Dome
695 ROSSLAND Rd W, Whitby ON 1.65km
-
RBC Royal Bank
714 Rossland Rd E (Garden), Whitby ON L1N 9L3 3.49km -
TD Bank Financial Group
404 Dundas St W, Whitby ON L1N 2M7 3.74km -
Scotiabank
309 Dundas St W, Whitby ON L1N 2M6 3.81km













