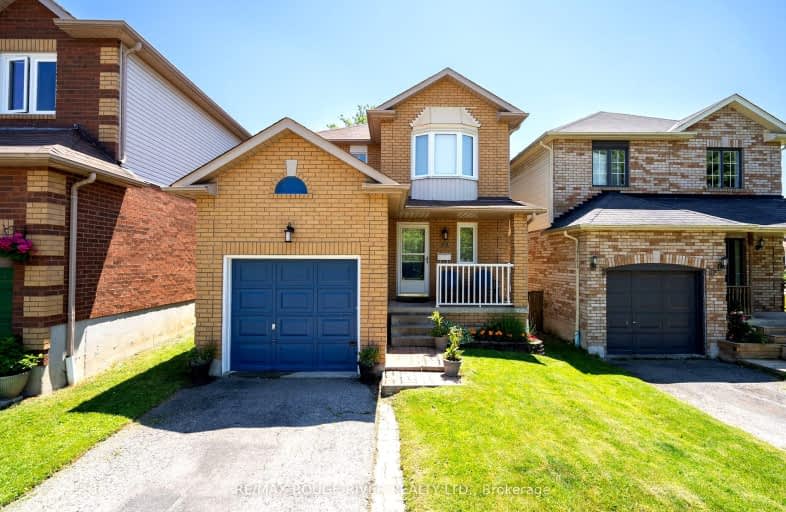Somewhat Walkable
- Some errands can be accomplished on foot.
51
/100
Some Transit
- Most errands require a car.
45
/100
Somewhat Bikeable
- Most errands require a car.
42
/100

St Theresa Catholic School
Elementary: Catholic
0.45 km
ÉÉC Jean-Paul II
Elementary: Catholic
0.86 km
C E Broughton Public School
Elementary: Public
0.11 km
Sir William Stephenson Public School
Elementary: Public
1.86 km
Pringle Creek Public School
Elementary: Public
0.85 km
Julie Payette
Elementary: Public
0.69 km
Henry Street High School
Secondary: Public
2.00 km
All Saints Catholic Secondary School
Secondary: Catholic
3.28 km
Anderson Collegiate and Vocational Institute
Secondary: Public
0.31 km
Father Leo J Austin Catholic Secondary School
Secondary: Catholic
3.08 km
Donald A Wilson Secondary School
Secondary: Public
3.18 km
Sinclair Secondary School
Secondary: Public
3.97 km














