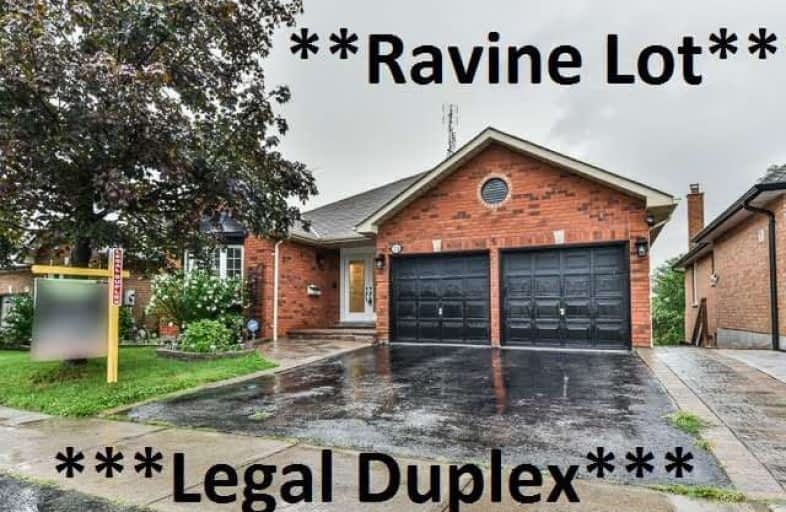
St Theresa Catholic School
Elementary: Catholic
1.16 km
ÉÉC Jean-Paul II
Elementary: Catholic
0.42 km
C E Broughton Public School
Elementary: Public
0.93 km
Sir William Stephenson Public School
Elementary: Public
1.04 km
Pringle Creek Public School
Elementary: Public
1.59 km
Julie Payette
Elementary: Public
0.92 km
Henry Street High School
Secondary: Public
1.32 km
All Saints Catholic Secondary School
Secondary: Catholic
3.39 km
Anderson Collegiate and Vocational Institute
Secondary: Public
1.13 km
Father Leo J Austin Catholic Secondary School
Secondary: Catholic
3.79 km
Donald A Wilson Secondary School
Secondary: Public
3.24 km
Sinclair Secondary School
Secondary: Public
4.67 km














