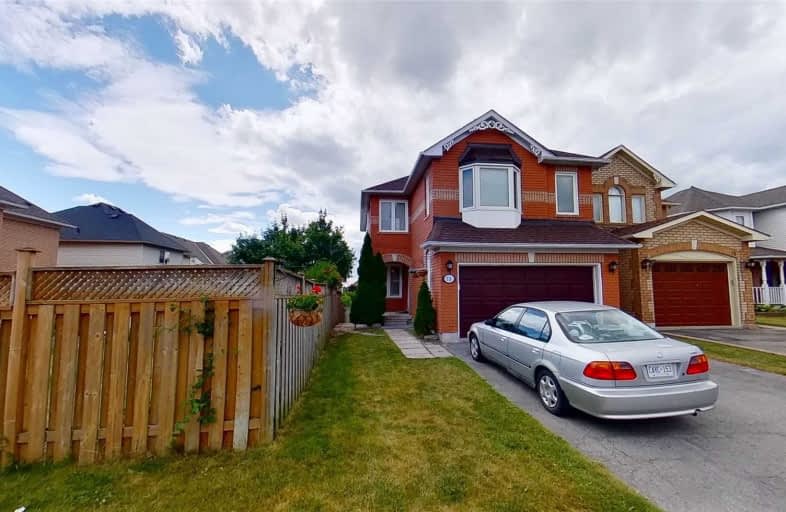
3D Walkthrough

All Saints Elementary Catholic School
Elementary: Catholic
1.35 km
ÉIC Saint-Charles-Garnier
Elementary: Catholic
1.33 km
Ormiston Public School
Elementary: Public
0.71 km
St Matthew the Evangelist Catholic School
Elementary: Catholic
0.56 km
St Luke the Evangelist Catholic School
Elementary: Catholic
1.09 km
Jack Miner Public School
Elementary: Public
0.42 km
ÉSC Saint-Charles-Garnier
Secondary: Catholic
1.31 km
Henry Street High School
Secondary: Public
3.81 km
All Saints Catholic Secondary School
Secondary: Catholic
1.45 km
Father Leo J Austin Catholic Secondary School
Secondary: Catholic
1.59 km
Donald A Wilson Secondary School
Secondary: Public
1.60 km
Sinclair Secondary School
Secondary: Public
2.02 km





