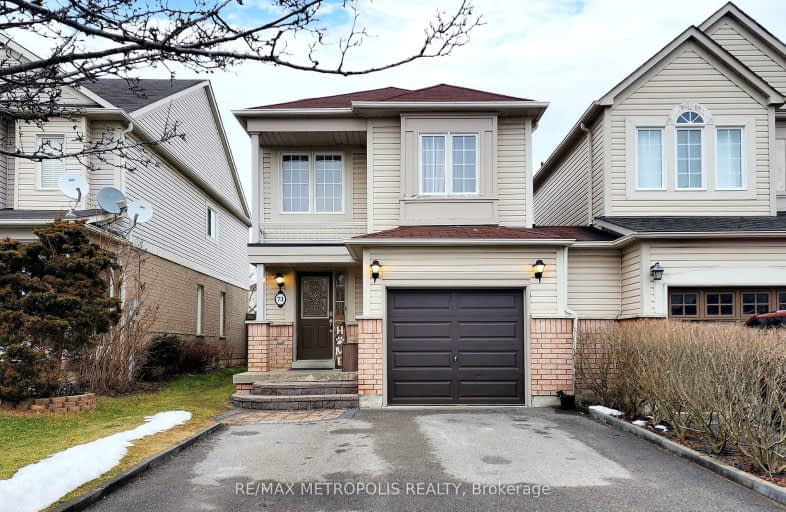Somewhat Walkable
- Some errands can be accomplished on foot.
61
/100
Some Transit
- Most errands require a car.
42
/100
Somewhat Bikeable
- Most errands require a car.
49
/100

All Saints Elementary Catholic School
Elementary: Catholic
1.30 km
St Bernard Catholic School
Elementary: Catholic
1.46 km
Ormiston Public School
Elementary: Public
0.89 km
Fallingbrook Public School
Elementary: Public
1.58 km
St Matthew the Evangelist Catholic School
Elementary: Catholic
0.61 km
Jack Miner Public School
Elementary: Public
1.11 km
ÉSC Saint-Charles-Garnier
Secondary: Catholic
1.95 km
All Saints Catholic Secondary School
Secondary: Catholic
1.39 km
Anderson Collegiate and Vocational Institute
Secondary: Public
2.52 km
Father Leo J Austin Catholic Secondary School
Secondary: Catholic
1.58 km
Donald A Wilson Secondary School
Secondary: Public
1.46 km
Sinclair Secondary School
Secondary: Public
2.26 km
-
Whitby Soccer Dome
695 ROSSLAND Rd W, Whitby ON 1.56km -
Country Lane Park
Whitby ON 1.56km -
E. A. Fairman park
1.94km
-
RBC Royal Bank
480 Taunton Rd E (Baldwin), Whitby ON L1N 5R5 1.74km -
Scotiabank
685 Taunton Rd E, Whitby ON L1R 2X5 2.84km -
Scotiabank
403 Brock St S, Whitby ON L1N 4K5 2.84km














