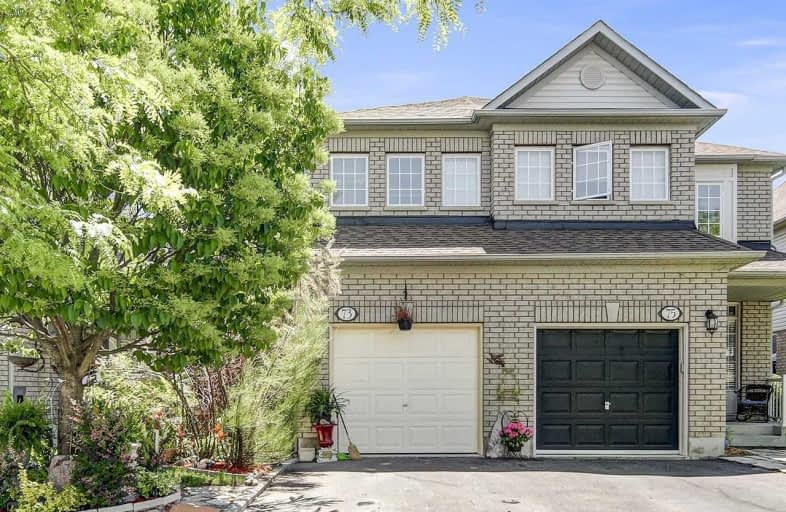Sold on Jul 24, 2019
Note: Property is not currently for sale or for rent.

-
Type: Att/Row/Twnhouse
-
Style: 2-Storey
-
Lot Size: 19.75 x 115.12 Feet
-
Age: No Data
-
Taxes: $3,991 per year
-
Days on Site: 35 Days
-
Added: Sep 07, 2019 (1 month on market)
-
Updated:
-
Last Checked: 2 months ago
-
MLS®#: E4491336
-
Listed By: Century 21 leading edge realty inc., brokerage
Spacious Freehold Townhouse, In The High Demand Williamsburg Community,High Rated Schools, (Don't Get Distracted By The Art Collection!!!), W/O To Astonishing Backyard Oasis W/Covered Deck, Tv, Stereo, Lights, Pull Down Screen & Doors For Fall / Winter Enjoyment, Pond W/Fountain, Electric Insect Repellent , Trees, Plants,Shed , 2 Gas Hook Up For Bbq ,Roof & Paint (2018) , Security Cameras + Nest Thermostat, Ready To Move In Condition
Extras
Ss Appliances(Stove, Fridge, Micro Wave, Dishwasher) Washer & Newer Dryer,C/ Vac,Elfs,Window Blinds,Excl:Chandeliers In Din.Rm, Mbdrm,3rd Bdrm,2 Ceil. Fixtures In Bsmt. (Tbr),Decorative Mirrors & Shelves,Outside Fridge.
Property Details
Facts for 73 Merchants Avenue, Whitby
Status
Days on Market: 35
Last Status: Sold
Sold Date: Jul 24, 2019
Closed Date: Sep 30, 2019
Expiry Date: Sep 19, 2019
Sold Price: $545,000
Unavailable Date: Jul 24, 2019
Input Date: Jun 19, 2019
Property
Status: Sale
Property Type: Att/Row/Twnhouse
Style: 2-Storey
Area: Whitby
Community: Williamsburg
Availability Date: 30-60 Tbd
Inside
Bedrooms: 3
Bathrooms: 3
Kitchens: 1
Rooms: 7
Den/Family Room: No
Air Conditioning: Central Air
Fireplace: No
Washrooms: 3
Building
Basement: Finished
Heat Type: Forced Air
Heat Source: Gas
Exterior: Brick
Exterior: Vinyl Siding
Water Supply: Municipal
Special Designation: Unknown
Parking
Driveway: Private
Garage Spaces: 1
Garage Type: Built-In
Covered Parking Spaces: 3
Total Parking Spaces: 4
Fees
Tax Year: 2018
Tax Legal Description: Pt Blk 147,Plan 40M2049,Pts 2&3,40R21237, S/T ***
Taxes: $3,991
Highlights
Feature: Fenced Yard
Feature: School
Land
Cross Street: Taunton Rd & Country
Municipality District: Whitby
Fronting On: West
Pool: None
Sewer: Sewers
Lot Depth: 115.12 Feet
Lot Frontage: 19.75 Feet
Lot Irregularities: **Right As In Dr19127
Zoning: *40R21237 As In
Additional Media
- Virtual Tour: http://realtypresents.com/vtour/73MerchantsAve/index_.php
Rooms
Room details for 73 Merchants Avenue, Whitby
| Type | Dimensions | Description |
|---|---|---|
| Foyer Main | 2.74 x 1.22 | Ceramic Floor, Mirrored Closet, Access To Garage |
| Dining Main | 4.02 x 5.19 | Hardwood Floor, Formal Rm |
| Living Main | 3.22 x 5.49 | Hardwood Floor, Open Concept, O/Looks Garden |
| Kitchen Main | 2.56 x 3.11 | Ceramic Floor, Stainless Steel Appl, Open Concept |
| Breakfast Main | 2.56 x 2.48 | Ceramic Floor, W/O To Deck |
| Master 2nd | 4.15 x 5.04 | Broadloom, W/I Closet, 4 Pc Ensuite |
| 2nd Br 2nd | 3.11 x 3.36 | Broadloom, Double Closet, O/Looks Frontyard |
| 3rd Br 2nd | 2.81 x 3.08 | Broadloom, Double Closet, O/Looks Frontyard |
| Loft 2nd | 1.73 x 1.73 | Broadloom, Open Concept |
| Rec Bsmt | 4.88 x 5.49 | Laminate, Wet Bar |
| XXXXXXXX | XXX XX, XXXX |
XXXX XXX XXXX |
$XXX,XXX |
| XXX XX, XXXX |
XXXXXX XXX XXXX |
$XXX,XXX | |
| XXXXXXXX | XXX XX, XXXX |
XXXXXXX XXX XXXX |
|
| XXX XX, XXXX |
XXXXXX XXX XXXX |
$XXX,XXX |
| XXXXXXXX XXXX | XXX XX, XXXX | $545,000 XXX XXXX |
| XXXXXXXX XXXXXX | XXX XX, XXXX | $549,000 XXX XXXX |
| XXXXXXXX XXXXXXX | XXX XX, XXXX | XXX XXXX |
| XXXXXXXX XXXXXX | XXX XX, XXXX | $629,000 XXX XXXX |

All Saints Elementary Catholic School
Elementary: CatholicÉIC Saint-Charles-Garnier
Elementary: CatholicSt Luke the Evangelist Catholic School
Elementary: CatholicJack Miner Public School
Elementary: PublicCaptain Michael VandenBos Public School
Elementary: PublicWilliamsburg Public School
Elementary: PublicÉSC Saint-Charles-Garnier
Secondary: CatholicHenry Street High School
Secondary: PublicAll Saints Catholic Secondary School
Secondary: CatholicFather Leo J Austin Catholic Secondary School
Secondary: CatholicDonald A Wilson Secondary School
Secondary: PublicSinclair Secondary School
Secondary: Public

